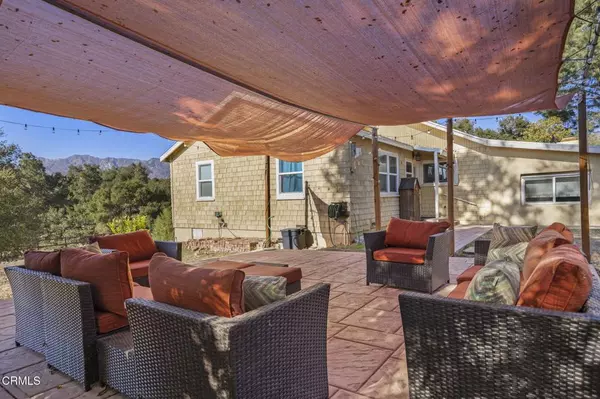1169 Tico RD Ojai, CA 93023
6 Beds
4 Baths
2,536 SqFt
UPDATED:
12/31/2024 05:23 PM
Key Details
Property Type Single Family Home
Sub Type Single Family Residence
Listing Status Active
Purchase Type For Sale
Square Footage 2,536 sqft
Price per Sqft $985
MLS Listing ID V1-27249
Bedrooms 6
Full Baths 4
HOA Y/N No
Year Built 1930
Lot Size 1.290 Acres
Property Description
Location
State CA
County Ventura
Area Vc11 - Ojai
Interior
Interior Features Breakfast Area, Country Kitchen, Recessed Lighting, Walk-In Closet(s)
Cooling Central Air
Flooring Tile
Fireplaces Type Living Room
Fireplace Yes
Appliance Dishwasher, Gas Oven, Microwave
Exterior
Parking Features Direct Access, Garage, One Space
Garage Spaces 2.0
Garage Description 2.0
Fence Wood
Pool None
Community Features Mountainous, Rural, Suburban
View Y/N Yes
View Mountain(s), Creek/Stream, Trees/Woods
Porch Open, Patio, See Remarks
Attached Garage Yes
Total Parking Spaces 2
Private Pool No
Building
Lot Description Sprinklers None
Dwelling Type House
Story One
Entry Level One
Sewer Public Sewer, Other, Septic Tank
Water Public, See Remarks
Level or Stories One
Others
Senior Community No
Tax ID 0180111130
Security Features Prewired,Security Gate
Acceptable Financing Cash, Conventional, FHA, VA Loan
Listing Terms Cash, Conventional, FHA, VA Loan
Special Listing Condition Standard






