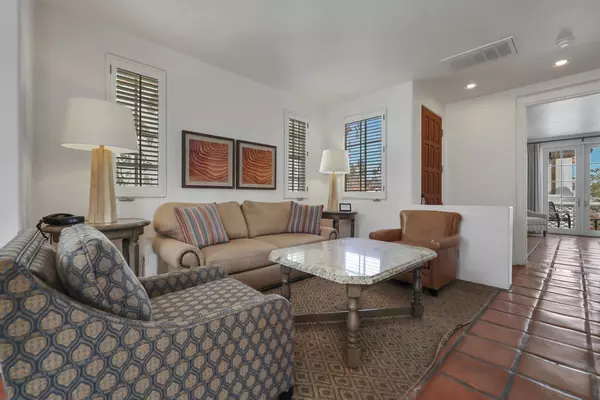
Jeffrey Bullock
[email protected]49446 Avenida Obregon La Quinta, CA 92253
1 Bed
2 Baths
934 SqFt
UPDATED:
12/22/2024 01:08 PM
Key Details
Property Type Single Family Home
Sub Type Single Family Residence
Listing Status Active
Purchase Type For Sale
Square Footage 934 sqft
Price per Sqft $1,015
Subdivision Lq Resort Spa Villas
MLS Listing ID 219121612DA
Bedrooms 1
Full Baths 2
HOA Y/N No
Year Built 2001
Lot Size 1,306 Sqft
Property Description
Location
State CA
County Riverside
Area 313 - La Quinta South Of Hwy 111
Interior
Interior Features Breakfast Bar, Separate/Formal Dining Room, Open Floorplan
Heating Central
Cooling Zoned
Flooring Tile
Fireplaces Type Gas, Great Room
Inclusions Turnkey Furnished
Fireplace Yes
Appliance Dishwasher, Freezer, Gas Cooktop, Disposal, Gas Water Heater, Microwave, Refrigerator, Vented Exhaust Fan
Laundry Laundry Room
Exterior
Parking Features Unassigned
Pool Community, Electric Heat, In Ground
Community Features Golf, Pool
Utilities Available Cable Available
View Y/N Yes
View Mountain(s), Panoramic
Roof Type Clay
Attached Garage No
Private Pool Yes
Building
Lot Description Drip Irrigation/Bubblers, Landscaped, Planned Unit Development, Paved, Sprinklers Timer, Sprinkler System
Story 2
Entry Level Two
Architectural Style Mediterranean, Spanish
Level or Stories Two
New Construction No
Schools
School District Desert Sands Unified
Others
Senior Community No
Tax ID 658340051
Security Features 24 Hour Security
Acceptable Financing Cash, Cash to New Loan
Listing Terms Cash, Cash to New Loan
Special Listing Condition Standard






