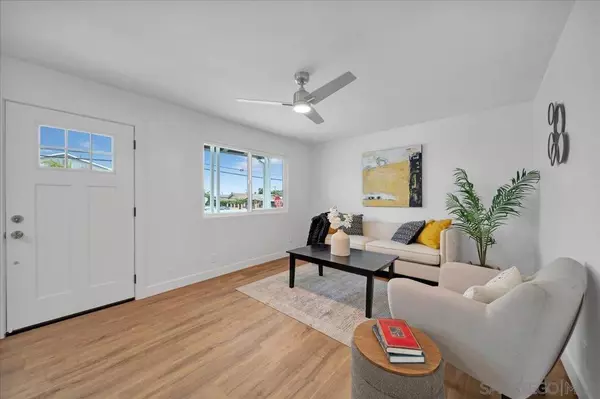
Jeffrey Bullock
[email protected]4204 Dwight St San Diego, CA 92105
2 Beds
1 Bath
674 SqFt
UPDATED:
12/19/2024 11:31 PM
Key Details
Property Type Single Family Home
Sub Type Single Family Residence
Listing Status Active
Purchase Type For Sale
Square Footage 674 sqft
Price per Sqft $1,001
Subdivision City Heights
MLS Listing ID 240028646SD
Bedrooms 2
Full Baths 1
HOA Y/N No
Year Built 1938
Lot Size 2,482 Sqft
Property Description
Location
State CA
County San Diego
Area 92105 - East San Diego
Zoning R-4:MULTIP
Interior
Heating Electric
Cooling Wall/Window Unit(s)
Fireplace No
Appliance Microwave, Refrigerator
Laundry Gas Dryer Hookup
Exterior
Parking Features Attached Carport, Driveway, Other
Pool None
View Y/N No
Roof Type Composition
Total Parking Spaces 2
Private Pool No
Building
Story 1
Entry Level One
Level or Stories One
New Construction No
Others
Senior Community No
Tax ID 4717201600
Acceptable Financing Cash, Conventional, FHA, VA Loan
Listing Terms Cash, Conventional, FHA, VA Loan






