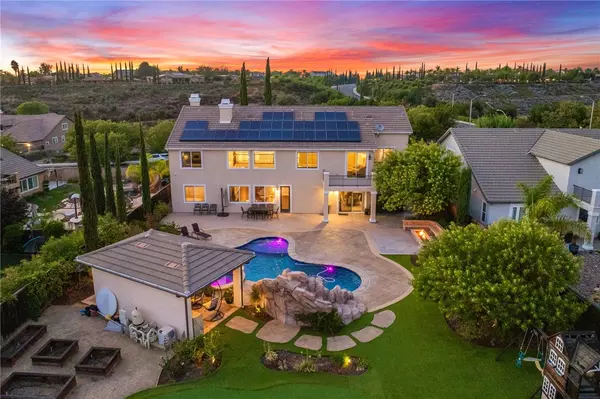
Jeffrey Bullock
[email protected]34255 Starpoint ST Temecula, CA 92592
6 Beds
5 Baths
4,616 SqFt
UPDATED:
12/19/2024 02:47 PM
Key Details
Property Type Single Family Home
Sub Type Single Family Residence
Listing Status Active
Purchase Type For Sale
Square Footage 4,616 sqft
Price per Sqft $357
MLS Listing ID SW24251274
Bedrooms 6
Full Baths 4
Half Baths 1
Condo Fees $55
Construction Status Turnkey
HOA Fees $55/mo
HOA Y/N Yes
Year Built 2006
Lot Size 0.590 Acres
Property Description
As you enter, you'll be greeted by a grand entrance featuring soaring two-story ceilings that set the tone for this exquisite home. With 6 spacious bedrooms—including a convenient junior suite on the main level— plus a loft, and 5 luxurious bathrooms, there's plenty of room for family and guests. The open concept layout seamlessly connects the stunning kitchen to the family room, making gatherings effortless and enjoyable.
The chef's kitchen is a masterpiece, complete with new quartz countertops, double ovens, double sinks, and a massive kitchen island. A generous pantry and a butler's pantry equipped with a wine fridge ensure you have all the space and amenities you need for culinary creations.
Step outside to discover your personal oasis! The backyard features a sparkling pool with a waterslide, a relaxing spa, and an outdoor shower, creating a perfect retreat for hot summer days. Gather around the fire pit or enjoy al fresco dining at the built-in BBQ. With a pool casita, putting green, gazebo, and basketball court, every outdoor activity is covered. Lush, manicured landscaping, artificial turf, and raised garden beds complete this enchanting outdoor space. This backyard has everything you could possibly need!
Enjoy energy efficiency with solar panels and relish in the pride of ownership evident throughout this turn-key property. Every window frames stunning views, while plantation shutters add an elegant touch.
Located within the highly sought-after Temecula Unified School District, including the top-rated Great Oak High School. Conveniently located just outside Temecula's highly desired wine country, this home is also near a variety of dining, shopping, and entertainment options, making it perfect for those who appreciate both tranquility and vibrant community life.
This property is a unique opportunity for one lucky buyer to own a slice of paradise in Temecula. Don't miss out on the chance to make this luxurious estate your new home!
Location
State CA
County Riverside
Area Srcar - Southwest Riverside County
Zoning R-1-18000
Rooms
Other Rooms Gazebo
Main Level Bedrooms 1
Interior
Interior Features Breakfast Bar, Built-in Features, Balcony, Ceiling Fan(s), Crown Molding, Separate/Formal Dining Room, Eat-in Kitchen, High Ceilings, Open Floorplan, Pantry, Quartz Counters, Two Story Ceilings, Bedroom on Main Level, Jack and Jill Bath, Primary Suite, Walk-In Pantry, Walk-In Closet(s)
Heating Central
Cooling Central Air
Flooring Wood
Fireplaces Type Family Room, Living Room, Raised Hearth
Fireplace Yes
Appliance Barbecue, Double Oven, Dishwasher, Gas Cooktop, Disposal, Microwave, Refrigerator, Range Hood
Laundry Laundry Room
Exterior
Exterior Feature Barbecue, Rain Gutters, Sport Court
Parking Features Driveway, Garage
Garage Spaces 3.0
Garage Description 3.0
Fence Wood, Wrought Iron
Pool In Ground, Private
Community Features Curbs, Gutter(s), Hiking, Horse Trails, Storm Drain(s), Street Lights, Suburban, Sidewalks
Utilities Available Electricity Connected, Phone Connected, Sewer Connected, Water Connected
Amenities Available Maintenance Grounds, Trail(s)
View Y/N Yes
View Hills
Roof Type Tile
Porch Concrete, Front Porch, Patio
Attached Garage Yes
Total Parking Spaces 6
Private Pool Yes
Building
Lot Description 0-1 Unit/Acre, Back Yard, Front Yard
Dwelling Type House
Story 2
Entry Level Two
Foundation Slab
Sewer Public Sewer
Water Public
Level or Stories Two
Additional Building Gazebo
New Construction No
Construction Status Turnkey
Schools
School District Temecula Unified
Others
HOA Name Morgan Valley HOA
Senior Community No
Tax ID 966401002
Security Features Smoke Detector(s)
Acceptable Financing Cash, Conventional, FHA, VA Loan
Horse Feature Riding Trail
Listing Terms Cash, Conventional, FHA, VA Loan
Special Listing Condition Standard, Trust






