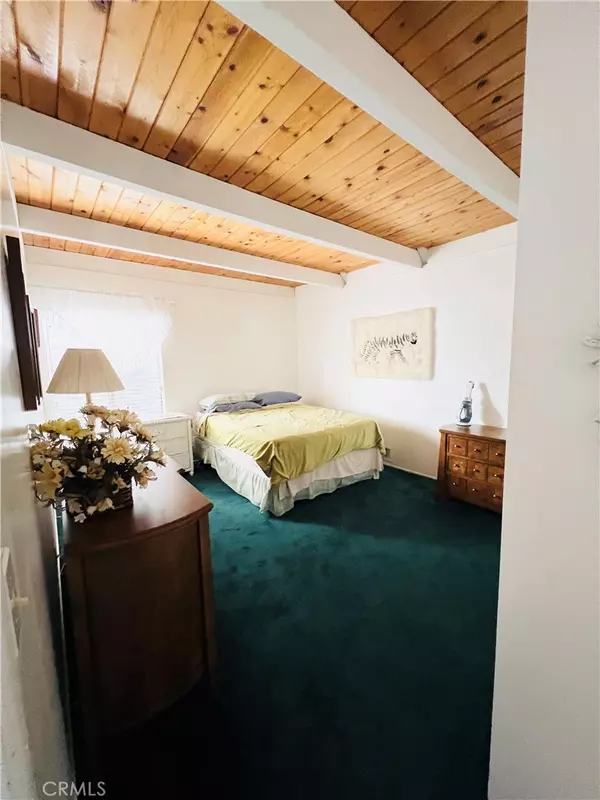Jeffrey Bullock
[email protected]1736 Nob Hill Drive Running Springs, CA 92382
3 Beds
2 Baths
1,864 SqFt
UPDATED:
12/20/2024 11:33 PM
Key Details
Property Type Single Family Home
Sub Type Single Family Residence
Listing Status Active
Purchase Type For Sale
Square Footage 1,864 sqft
Price per Sqft $310
Subdivision Running Springs (Rusg)
MLS Listing ID OC24251047
Bedrooms 3
Full Baths 2
HOA Y/N No
Year Built 1980
Lot Size 0.275 Acres
Property Description
Location
State CA
County San Bernardino
Area 288 - Running Springs
Rooms
Main Level Bedrooms 2
Interior
Interior Features Beamed Ceilings, Ceiling Fan(s), Furnished, High Ceilings, Storage, Bedroom on Main Level, Main Level Primary, Utility Room
Heating Central
Cooling None
Flooring Carpet, Laminate
Fireplaces Type Family Room, Gas
Fireplace Yes
Appliance Built-In Range, Dishwasher, Gas Oven, Gas Range, Gas Water Heater, Trash Compactor
Laundry In Garage
Exterior
Parking Features Asphalt, Direct Access, Door-Single, Driveway, Garage Faces Front, Garage, Garage Door Opener
Garage Spaces 2.0
Garage Description 2.0
Fence Block, Chain Link, Wood
Pool None
Community Features Biking, Mountainous, Near National Forest
Utilities Available Cable Connected, Electricity Connected, Natural Gas Connected, Sewer Connected, Water Connected
View Y/N Yes
View Canyon, Hills, Mountain(s), Neighborhood, Panoramic, Valley, Trees/Woods
Roof Type Composition
Porch Rear Porch, Deck, Open, Patio, Wood
Attached Garage Yes
Total Parking Spaces 2
Private Pool No
Building
Lot Description 0-1 Unit/Acre, Back Yard, Front Yard, Level, Trees
Dwelling Type House
Story 2
Entry Level Two
Foundation Block, Pillar/Post/Pier, Raised
Sewer Public Sewer
Water Public
Architectural Style Traditional
Level or Stories Two
New Construction No
Schools
High Schools Rim Of The World
School District San Bernardino City Unified
Others
Senior Community No
Tax ID 0328393050000
Acceptable Financing Cash, Cash to New Loan, Conventional, FHA, Fannie Mae, Freddie Mac, USDA Loan, VA Loan
Listing Terms Cash, Cash to New Loan, Conventional, FHA, Fannie Mae, Freddie Mac, USDA Loan, VA Loan
Special Listing Condition Standard






