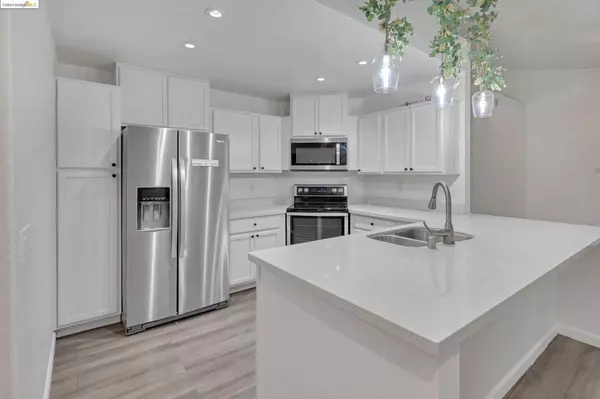Jeffrey Bullock
[email protected]900 Buckskin Ter Brentwood, CA 94513
3 Beds
2 Baths
1,333 SqFt
UPDATED:
01/03/2025 11:20 PM
Key Details
Property Type Single Family Home
Sub Type Single Family Residence
Listing Status Active
Purchase Type For Sale
Square Footage 1,333 sqft
Price per Sqft $472
Subdivision Deer Creek
MLS Listing ID 41080463
Bedrooms 3
Full Baths 2
Condo Fees $150
HOA Fees $150/mo
HOA Y/N Yes
Year Built 1987
Lot Size 5,218 Sqft
Property Description
Location
State CA
County Contra Costa
Interior
Interior Features Breakfast Bar
Heating Forced Air
Cooling Central Air
Flooring Laminate
Fireplaces Type Wood Burning
Fireplace Yes
Exterior
Parking Features Garage, Garage Door Opener, Guest
Garage Spaces 2.0
Garage Description 2.0
Pool In Ground, Association
Amenities Available Pool
Roof Type Shingle
Porch Deck
Attached Garage Yes
Total Parking Spaces 4
Private Pool No
Building
Lot Description Back Yard, Corner Lot, Front Yard
Story One
Entry Level One
Sewer Public Sewer
Architectural Style Contemporary
Level or Stories One
New Construction No
Others
HOA Name CALL LISTING AGENT
Tax ID 0172700015
Acceptable Financing Cash, Conventional, FHA, VA Loan
Listing Terms Cash, Conventional, FHA, VA Loan






