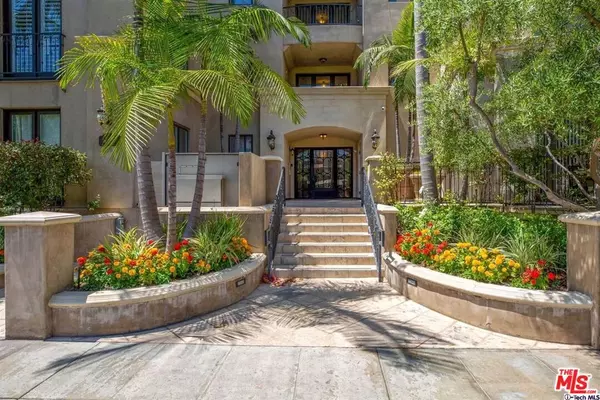Jeffrey Bullock
[email protected]12050 Guerin ST #201 Studio City, CA 91604
3 Beds
3 Baths
2,000 SqFt
UPDATED:
12/23/2024 01:11 PM
Key Details
Property Type Condo
Sub Type Condominium
Listing Status Active
Purchase Type For Rent
Square Footage 2,000 sqft
MLS Listing ID 24472523
Bedrooms 3
Full Baths 2
Half Baths 1
HOA Y/N No
Rental Info 12 Months
Year Built 2006
Lot Size 0.365 Acres
Property Description
Location
State CA
County Los Angeles
Area Stud - Studio City
Zoning LAR3
Interior
Interior Features Walk-In Closet(s)
Heating Central
Cooling Central Air
Flooring Carpet, Wood
Fireplaces Type Living Room
Furnishings Unfurnished
Fireplace Yes
Appliance Dishwasher, Microwave, Refrigerator, Dryer, Washer
Exterior
Parking Features Controlled Entrance
Pool None
Amenities Available Controlled Access
View Y/N Yes
View Valley
Total Parking Spaces 2
Private Pool No
Building
Entry Level One
Architectural Style Mediterranean
Level or Stories One
New Construction No
Others
Pets Allowed Call
Senior Community No
Tax ID 2368003067
Pets Allowed Call






