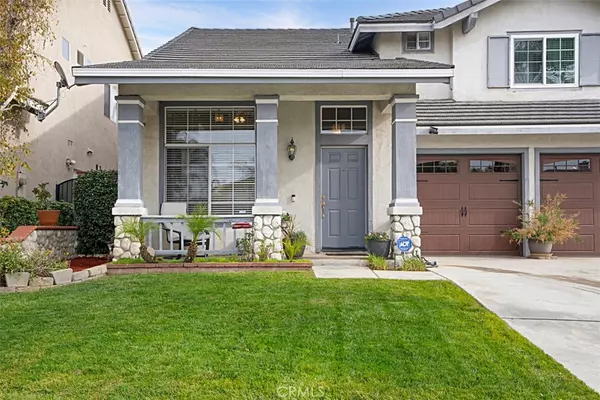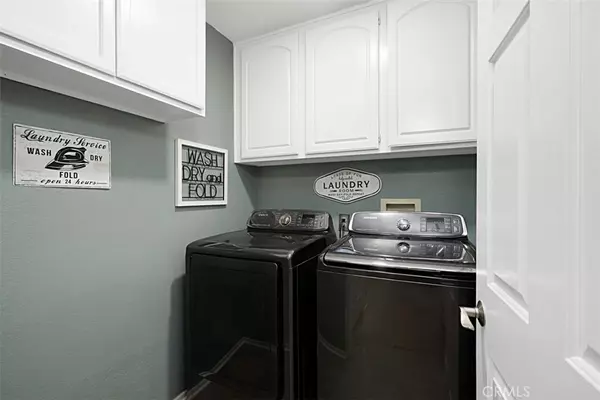
Jeffrey Bullock
[email protected]14903 Manor Court Chino Hills, CA 91709
3 Beds
3 Baths
2,069 SqFt
UPDATED:
12/19/2024 05:28 PM
Key Details
Property Type Single Family Home
Sub Type Single Family Residence
Listing Status Pending
Purchase Type For Sale
Square Footage 2,069 sqft
Price per Sqft $555
MLS Listing ID CV24246871
Bedrooms 3
Full Baths 2
Half Baths 1
HOA Y/N No
Year Built 1996
Lot Size 6,599 Sqft
Property Description
As You Step Inside, You'll Be Greeted By The Formal Living Room With Soaring Vaulted Ceilings And An Open Floor Plan That Provides Elegance That Flows Into The Kitchen, Dining Area, And Family Room, Which Is Highlighted By A Cozy Corner Fireplace. The Kitchen Is A Chef's Dream, Equipped With Brand-New Cabinets, New Quartz Countertops And Backsplash, And State-Of-The-Art Stainless Steel Appliances. Recessed Lighting Enhances The Space, And A Spacious Walk-In Pantry Offers Ample Storage.
The Family Room And Dining Area Are Bright And Cheery, Thanks To An Array Of Large Windows. Upstairs, The Oversized Primary Bedroom Is A Retreat In Itself, Featuring A Dual-sink Vanity, A Walk-In Shower, A Luxurious Soaking Tub With Serene Hillside Views, And A Custom Walk-In Closet Organizer. Two Additional Spacious Bedrooms And An Upgraded Full Bathroom Complete The Second Level.
Additional Amenities Include A Custom Pergola In The Backyard—Perfect For Enjoying Sunsets—A Long-Lasting Alumawood Patio Ideal For Outdoor Entertaining, Dual-Pane Windows, A Newer Air Conditioning System, Recessed Lighting, Custom Fauxwood Blinds, And An Indoor Laundry Room. The Generous 3-Car Garage Is Outfitted With A Ceiling Drop-Down Ladder For Attic Storage And A Divider For Additional Organization. The Roof Has Been Meticulously Maintained To Ensure Durability.
Nestled In One Of Chino Hills' Most Sought-After Neighborhoods, This Home Offers Proximity To Award-Winning Schools, Parks, Shopping Centers, The Senior Community Center, And Numerous Hiking Trails. Nearby Attractions Include The Shoppes at Chino Hills, 99 Ranch Market, And City Facilities Such As The Library. Easy Access To The 71, 57, And 60 Freeways Makes Commuting A Breeze.
This Exceptional Home Combines Luxury, Comfort, And Convenience. Don't Miss The Opportunity To Make It Yours—Schedule Your Showing Today!
Location
State CA
County San Bernardino
Area 682 - Chino Hills
Interior
Interior Features Built-in Features, Ceiling Fan(s), Crown Molding, Cathedral Ceiling(s), High Ceilings, Open Floorplan, Pantry, Pull Down Attic Stairs, Quartz Counters, Recessed Lighting, All Bedrooms Up, Walk-In Pantry, Walk-In Closet(s)
Heating Central, Fireplace(s)
Cooling Central Air, Electric, ENERGY STAR Qualified Equipment, High Efficiency
Flooring Carpet, Laminate, Wood
Fireplaces Type Family Room
Fireplace Yes
Appliance Double Oven, Dishwasher, Free-Standing Range, Disposal, Microwave, Refrigerator, Water To Refrigerator, Water Heater, Dryer, Washer
Laundry Washer Hookup, Electric Dryer Hookup, Gas Dryer Hookup, Laundry Closet, Laundry Room
Exterior
Parking Features Door-Multi, Garage Faces Front, Garage, Garage Door Opener
Garage Spaces 3.0
Garage Description 3.0
Fence Block
Pool None
Community Features Biking, Curbs, Dog Park, Golf, Hiking, Horse Trails, Park, Storm Drain(s), Street Lights, Suburban, Sidewalks
Utilities Available Electricity Connected, Natural Gas Connected, Sewer Connected, Underground Utilities, Water Connected
View Y/N Yes
View Hills
Porch Concrete, Deck, Open, Patio
Attached Garage Yes
Total Parking Spaces 3
Private Pool No
Building
Lot Description Cul-De-Sac, Front Yard, Sprinklers In Rear, Sprinklers In Front, Lawn, Landscaped, Sprinklers Timer, Sprinkler System
Dwelling Type House
Story 2
Entry Level Two
Sewer Public Sewer
Water Public
Level or Stories Two
New Construction No
Schools
School District Chino Valley Unified
Others
Senior Community No
Tax ID 1032581230000
Acceptable Financing Cash, Cash to New Loan
Horse Feature Riding Trail
Listing Terms Cash, Cash to New Loan
Special Listing Condition Standard






