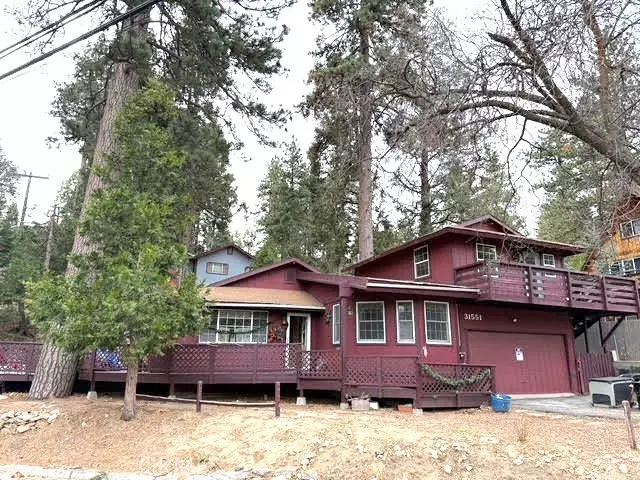Jeffrey Bullock
[email protected]31551 Wagon Wheel DR Running Springs, CA 92382
4 Beds
3 Baths
1,189 SqFt
UPDATED:
12/13/2024 07:23 PM
Key Details
Property Type Single Family Home
Sub Type Single Family Residence
Listing Status Active
Purchase Type For Sale
Square Footage 1,189 sqft
Price per Sqft $357
Subdivision Running Springs (Rusg)
MLS Listing ID IG24248247
Bedrooms 4
Full Baths 3
HOA Y/N Yes
Year Built 1978
Lot Size 6,398 Sqft
Property Description
An additional 1-bedroom, 1-bathroom apartment above the garage, complete with its own kitchen and living area, provides great potential as an income property, guest quarters, or private retreat.
The property also includes a 2-car garage with direct home access, a laundry area, ample driveway parking, and easy backyard access via the garage or a side gate leading to the apartment.
While this home is ready for your personal touch, it offers fantastic opportunities for customization and improvement. Conveniently located with excellent commuter access, this property is full of possibilities—don’t miss out!
Location
State CA
County San Bernardino
Area 288 - Running Springs
Zoning R-1
Rooms
Main Level Bedrooms 3
Interior
Interior Features Balcony, Cathedral Ceiling(s), Separate/Formal Dining Room, Living Room Deck Attached, Tile Counters, Wood Product Walls, Bedroom on Main Level, Main Level Primary, Walk-In Closet(s)
Heating Central
Cooling None
Flooring Carpet, Wood
Fireplaces Type Living Room
Fireplace Yes
Appliance Dishwasher, Disposal, Gas Oven, Gas Water Heater, Microwave, Refrigerator, Water Heater
Laundry In Garage
Exterior
Parking Features Asphalt, Driveway Level, Door-Single, Driveway, Garage Faces Front, Garage, Off Street, Paved, RV Access/Parking
Garage Spaces 2.0
Garage Description 2.0
Fence Wood
Pool None
Community Features Mountainous, Rural
Utilities Available Cable Available, Electricity Connected, Natural Gas Connected, Phone Available, Sewer Connected, Water Connected
Amenities Available Other
View Y/N Yes
View Trees/Woods
Roof Type Composition
Porch Deck, Wood
Attached Garage Yes
Total Parking Spaces 2
Private Pool No
Building
Lot Description Back Yard, Level, Street Level
Dwelling Type House
Story 1
Entry Level One,Two
Foundation Raised
Sewer Public Sewer
Water Public
Architectural Style Craftsman
Level or Stories One, Two
New Construction No
Schools
School District Rim Of The World
Others
HOA Name NA
Senior Community Yes
Tax ID 0295033010000
Security Features Carbon Monoxide Detector(s),Smoke Detector(s)
Acceptable Financing Cash to New Loan
Listing Terms Cash to New Loan
Special Listing Condition Standard






