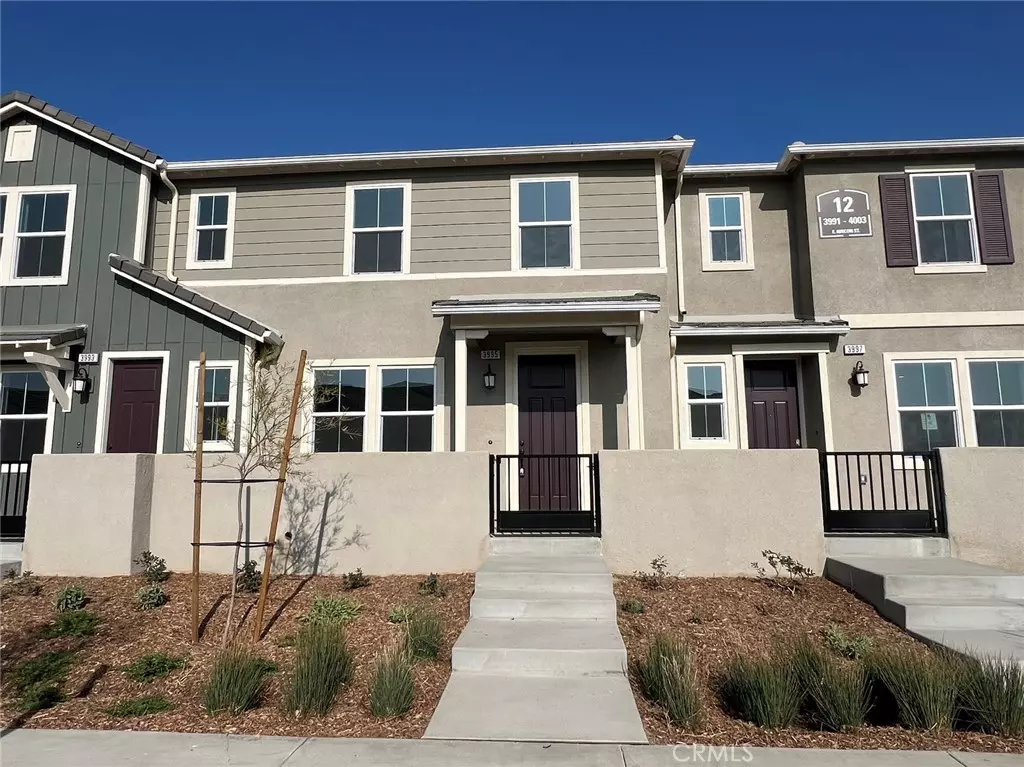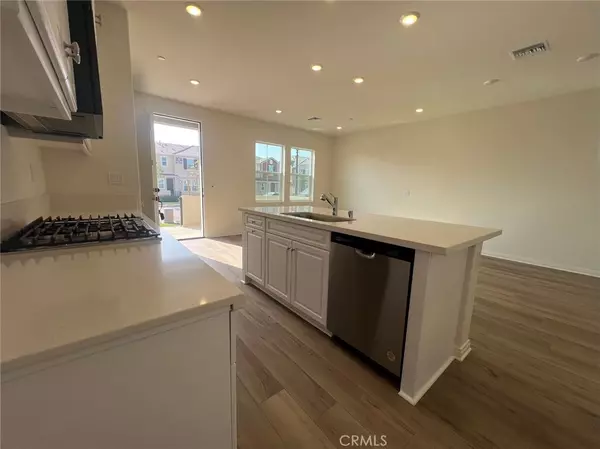
Jeffrey Bullock
[email protected]3995 E Rincon ST Ontario, CA 91762
3 Beds
3 Baths
1,338 SqFt
UPDATED:
12/14/2024 07:14 AM
Key Details
Property Type Condo
Sub Type Condominium
Listing Status Active
Purchase Type For Rent
Square Footage 1,338 sqft
MLS Listing ID AR24248445
Bedrooms 3
Full Baths 2
Half Baths 1
HOA Y/N Yes
Year Built 2024
Property Description
Location
State CA
County San Bernardino
Area 686 - Ontario
Interior
Interior Features All Bedrooms Up
Cooling Central Air
Fireplaces Type None
Furnishings Unfurnished
Fireplace No
Laundry Washer Hookup, Gas Dryer Hookup, Inside, Laundry Room, Upper Level
Exterior
Garage Spaces 2.0
Garage Description 2.0
Pool Community
Community Features Curbs, Dog Park, Park, Storm Drain(s), Street Lights, Sidewalks, Pool
View Y/N Yes
View Mountain(s)
Attached Garage Yes
Total Parking Spaces 2
Private Pool No
Building
Dwelling Type House
Story 2
Entry Level Two
Sewer Public Sewer
Water Public
Level or Stories Two
New Construction Yes
Schools
School District Mountain View
Others
Pets Allowed No
Senior Community No
Tax ID 0218312020000
Pets Allowed No






