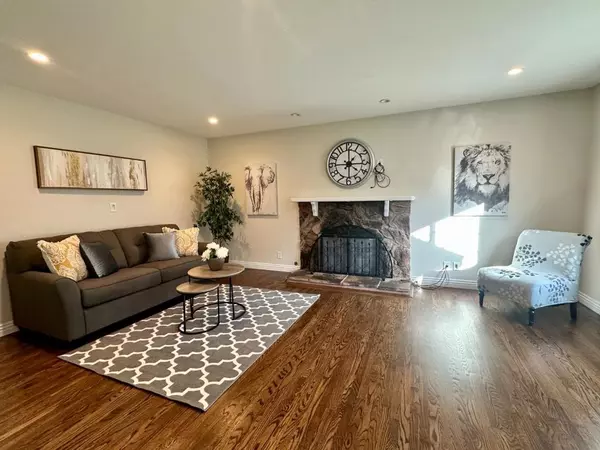Jeffrey Bullock
[email protected]1788 Andrea PL Santa Clara, CA 95051
3 Beds
2 Baths
1,730 SqFt
UPDATED:
12/19/2024 06:01 AM
Key Details
Property Type Single Family Home
Sub Type Single Family Residence
Listing Status Pending
Purchase Type For Sale
Square Footage 1,730 sqft
Price per Sqft $1,213
MLS Listing ID ML81988268
Bedrooms 3
Full Baths 2
HOA Y/N No
Year Built 1956
Lot Size 9,439 Sqft
Property Description
Location
State CA
County Santa Clara
Area 699 - Not Defined
Zoning R1
Interior
Interior Features Loft
Heating Solar
Cooling Central Air
Flooring Carpet, Wood
Fireplaces Type Gas Starter, Living Room
Fireplace Yes
Appliance Dishwasher, Disposal, Microwave, Refrigerator
Laundry In Garage
Exterior
Garage Spaces 2.0
Garage Description 2.0
Fence Wood
View Y/N No
Roof Type Composition
Attached Garage Yes
Total Parking Spaces 2
Building
Story 1
Sewer Public Sewer
Water Public
Architectural Style Ranch
New Construction No
Schools
Elementary Schools Other
Middle Schools Juan Cabrillo
High Schools Adrian Wilcox
School District Other
Others
Tax ID 22031056
Special Listing Condition Standard






