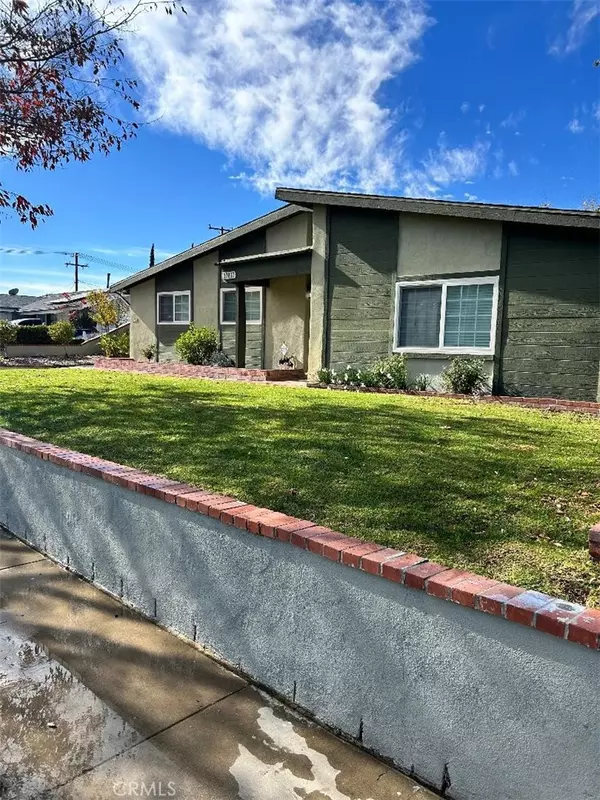
Jeffrey Bullock
[email protected]27837 Bakerton AVE Canyon Country, CA 91351
4 Beds
2 Baths
1,402 SqFt
UPDATED:
12/10/2024 05:25 PM
Key Details
Property Type Single Family Home
Sub Type Single Family Residence
Listing Status Active
Purchase Type For Sale
Square Footage 1,402 sqft
Price per Sqft $570
Subdivision North Oaks Upper (Noku)
MLS Listing ID SR24225317
Bedrooms 4
Full Baths 2
HOA Y/N No
Year Built 1963
Lot Size 6,912 Sqft
Property Description
Location
State CA
County Los Angeles
Area Can1 - Canyon Country 1
Zoning SCUR2
Rooms
Main Level Bedrooms 4
Interior
Interior Features Wet Bar, All Bedrooms Down
Heating Central
Cooling Central Air
Flooring Carpet
Fireplaces Type Family Room
Fireplace Yes
Appliance Gas Cooktop, Gas Water Heater
Laundry Gas Dryer Hookup, Laundry Closet
Exterior
Garage Spaces 2.0
Garage Description 2.0
Pool None
Community Features Street Lights, Sidewalks
Utilities Available Natural Gas Connected, Sewer Connected
View Y/N Yes
View Neighborhood
Porch Covered
Attached Garage No
Total Parking Spaces 2
Private Pool No
Building
Lot Description 0-1 Unit/Acre
Dwelling Type House
Story 1
Entry Level One
Sewer Public Sewer
Water Public
Level or Stories One
New Construction No
Schools
High Schools Canyon
School District William S. Hart Union
Others
Senior Community No
Tax ID 2803019034
Acceptable Financing Cash, Cash to New Loan, Conventional, Cal Vet Loan, FHA, VA Loan
Listing Terms Cash, Cash to New Loan, Conventional, Cal Vet Loan, FHA, VA Loan
Special Listing Condition Trust






