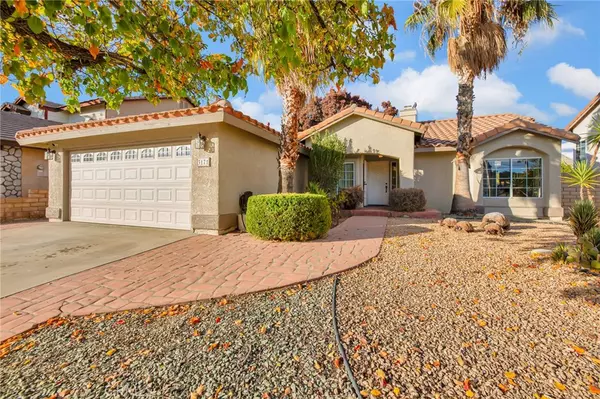Jeffrey Bullock
[email protected]3171 Angeleno PL Palmdale, CA 93551
3 Beds
2 Baths
1,726 SqFt
UPDATED:
12/22/2024 10:20 PM
Key Details
Property Type Single Family Home
Sub Type Single Family Residence
Listing Status Active
Purchase Type For Sale
Square Footage 1,726 sqft
Price per Sqft $307
MLS Listing ID SR24231012
Bedrooms 3
Full Baths 2
HOA Y/N No
Year Built 1989
Lot Size 6,651 Sqft
Property Description
Location
State CA
County Los Angeles
Area Plm - Palmdale
Zoning PDR16000*
Rooms
Main Level Bedrooms 1
Interior
Interior Features Block Walls, Eat-in Kitchen, High Ceilings, Primary Suite, Walk-In Closet(s)
Heating Central
Cooling Central Air
Fireplaces Type Family Room, Gas, Living Room
Fireplace Yes
Appliance Dishwasher, Disposal, Gas Oven, Gas Range, Microwave
Laundry Gas Dryer Hookup, Laundry Room
Exterior
Parking Features Driveway, Garage
Garage Spaces 2.0
Garage Description 2.0
Fence Block
Pool None
Community Features Curbs, Street Lights, Suburban, Sidewalks
View Y/N Yes
View Hills
Roof Type Tile
Attached Garage Yes
Total Parking Spaces 2
Private Pool No
Building
Lot Description Desert Front, Rectangular Lot
Dwelling Type House
Story 1
Entry Level One
Sewer Public Sewer
Water Public
Level or Stories One
New Construction No
Schools
High Schools Highland
School District Antelope Valley Union
Others
Senior Community No
Tax ID 3001055081
Acceptable Financing Cash, Conventional, FHA
Listing Terms Cash, Conventional, FHA
Special Listing Condition Standard, Trust






