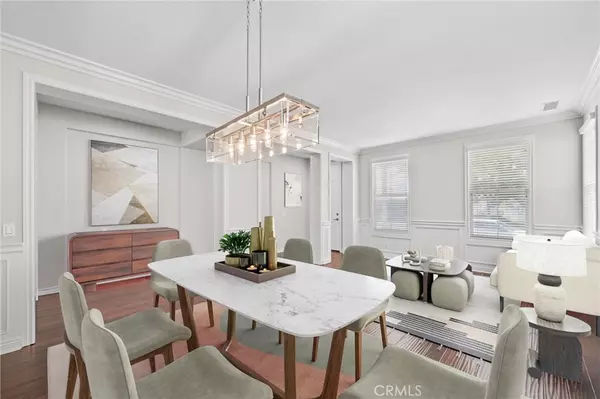
Jeffrey Bullock
[email protected]30 St Just AVE Ladera Ranch, CA 92694
4 Beds
3 Baths
2,681 SqFt
UPDATED:
12/14/2024 06:53 AM
Key Details
Property Type Single Family Home
Sub Type Single Family Residence
Listing Status Active
Purchase Type For Rent
Square Footage 2,681 sqft
Subdivision Tamarind (Tama)
MLS Listing ID OC24241113
Bedrooms 4
Full Baths 2
Half Baths 1
Construction Status Turnkey
HOA Y/N Yes
Year Built 2003
Lot Size 4,922 Sqft
Property Description
Location
State CA
County Orange
Area Ld - Ladera Ranch
Interior
Interior Features Separate/Formal Dining Room, Eat-in Kitchen, High Ceilings, Quartz Counters, Recessed Lighting, All Bedrooms Up, Walk-In Closet(s)
Heating Forced Air
Cooling Central Air
Fireplaces Type Family Room
Furnishings Unfurnished
Fireplace Yes
Appliance Dishwasher, Disposal, Gas Oven, Water Heater
Laundry Inside, Laundry Room
Exterior
Parking Features Door-Multi, Driveway, Garage
Garage Spaces 2.0
Garage Description 2.0
Fence Block, Wood
Pool Community, Heated, In Ground, Association
Community Features Curbs, Foothills, Hiking, Park, Storm Drain(s), Street Lights, Sidewalks, Water Sports, Pool
Amenities Available Clubhouse, Sport Court, Fitness Center, Game Room, Barbecue, Pool, Spa/Hot Tub, Tennis Court(s)
View Y/N Yes
View City Lights, Hills, Neighborhood, Panoramic, Valley, Trees/Woods
Roof Type Concrete
Attached Garage Yes
Total Parking Spaces 2
Private Pool No
Building
Lot Description 0-1 Unit/Acre, Back Yard, Close to Clubhouse, Cul-De-Sac, Lawn, Landscaped, Level, Street Level, Yard
Dwelling Type House
Story 2
Entry Level Two
Sewer Sewer Tap Paid
Water Public
Architectural Style Traditional
Level or Stories Two
New Construction No
Construction Status Turnkey
Schools
Elementary Schools Ladera Ranch
Middle Schools Ladera Ranch
High Schools San Juan Hills
School District Capistrano Unified
Others
Pets Allowed Call
Senior Community No
Tax ID 74120118
Special Listing Condition Standard
Pets Allowed Call






