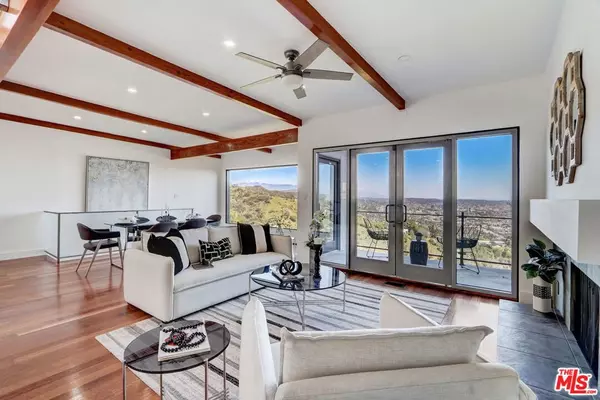
Jeffrey Bullock
[email protected]1734 Crisler WAY West Hollywood, CA 90069
4 Beds
5 Baths
2,846 SqFt
OPEN HOUSE
Sun Nov 24, 1:00pm - 3:00pm
UPDATED:
11/18/2024 10:33 PM
Key Details
Property Type Single Family Home
Sub Type Single Family Residence
Listing Status Active
Purchase Type For Sale
Square Footage 2,846 sqft
Price per Sqft $869
MLS Listing ID 24464289
Bedrooms 4
Full Baths 4
Half Baths 1
HOA Y/N No
Year Built 1970
Lot Size 7,758 Sqft
Property Description
Location
State CA
County Los Angeles
Area C03 - Sunset Strip - Hollywood Hills West
Zoning LAR1
Interior
Interior Features Separate/Formal Dining Room, Multiple Primary Suites, Walk-In Closet(s)
Heating Central, Forced Air
Cooling Central Air
Flooring Tile, Wood
Fireplaces Type Family Room, Living Room
Furnishings Unfurnished
Fireplace Yes
Appliance Dishwasher, Disposal, Refrigerator, Vented Exhaust Fan
Laundry Inside, Upper Level
Exterior
Garage Door-Multi, Direct Access, Garage
Garage Spaces 2.0
Garage Description 2.0
Pool None
View Y/N Yes
View City Lights, Hills, Mountain(s)
Roof Type Rolled/Hot Mop
Porch Open, Patio
Total Parking Spaces 2
Private Pool No
Building
Story 3
Entry Level Multi/Split
Sewer Sewer Tap Paid
Water Public
Architectural Style Modern
Level or Stories Multi/Split
New Construction No
Others
Senior Community No
Tax ID 5558030009
Security Features Carbon Monoxide Detector(s),Smoke Detector(s)
Financing Cash,Conventional
Special Listing Condition Standard






