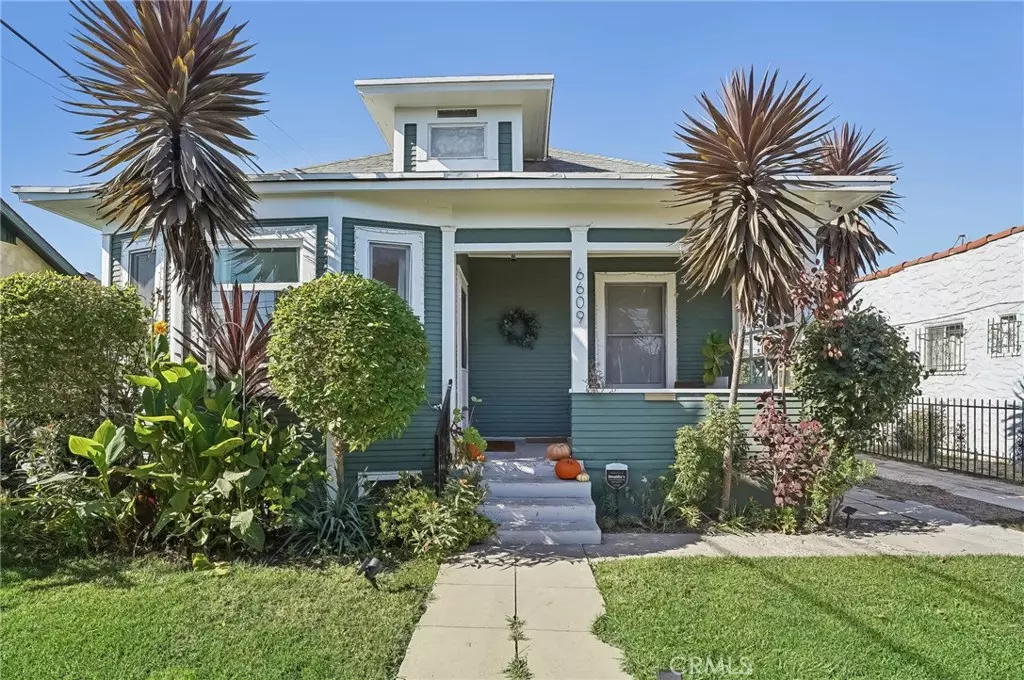
Jeffrey Bullock
[email protected]6609 Raymond AVE Los Angeles, CA 90044
3 Beds
1 Bath
1,103 SqFt
UPDATED:
11/20/2024 06:12 PM
Key Details
Property Type Single Family Home
Sub Type Single Family Residence
Listing Status Active Under Contract
Purchase Type For Sale
Square Footage 1,103 sqft
Price per Sqft $621
MLS Listing ID PW24233245
Bedrooms 3
Full Baths 1
HOA Y/N No
Year Built 1915
Lot Size 4,499 Sqft
Property Description
Location
State CA
County Los Angeles
Area C34 - Los Angeles Southwest
Zoning LAR1
Rooms
Main Level Bedrooms 3
Interior
Interior Features Breakfast Bar, Ceiling Fan(s), Separate/Formal Dining Room, Open Floorplan, Pantry, Recessed Lighting, Storage, Solid Surface Counters, Unfurnished, Bar, Attic, Bedroom on Main Level
Heating ENERGY STAR Qualified Equipment, Wall Furnace
Cooling Wall/Window Unit(s), Attic Fan
Flooring Wood
Fireplaces Type None
Fireplace No
Appliance Gas Cooktop, Gas Oven, Gas Range, Gas Water Heater, High Efficiency Water Heater, Ice Maker, Refrigerator, Range Hood, Dryer, Washer
Laundry Common Area, Inside, Laundry Room
Exterior
Garage Concrete, Driveway
Garage Spaces 1.0
Garage Description 1.0
Fence Wrought Iron
Pool None
Community Features Park, Storm Drain(s), Street Lights, Sidewalks, Urban
Utilities Available Electricity Connected, Natural Gas Connected, Sewer Connected, Water Connected
View Y/N No
View None
Roof Type Shingle
Porch Concrete, Covered, Front Porch, Patio, Porch
Attached Garage No
Total Parking Spaces 4
Private Pool No
Building
Lot Description 0-1 Unit/Acre, Back Yard, Front Yard, Lawn, Landscaped, Sprinkler System, Yard
Dwelling Type House
Story 1
Entry Level One
Foundation Concrete Perimeter, Pillar/Post/Pier
Sewer Public Sewer
Water Public
Architectural Style Bungalow, Craftsman
Level or Stories One
New Construction No
Schools
School District Los Angeles Unified
Others
Senior Community No
Tax ID 6014016020
Security Features Closed Circuit Camera(s)
Acceptable Financing Cash, Conventional, FHA, VA Loan
Listing Terms Cash, Conventional, FHA, VA Loan
Special Listing Condition Standard






