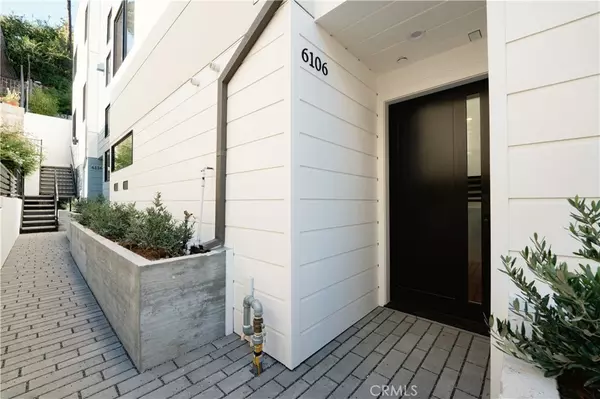
Jeffrey Bullock
[email protected]2543 N Beachwood Canyon Los Angeles, CA 90068
4 Beds
5 Baths
3,040 SqFt
UPDATED:
12/19/2024 06:01 AM
Key Details
Property Type Single Family Home
Sub Type Single Family Residence
Listing Status Active
Purchase Type For Rent
Square Footage 3,040 sqft
MLS Listing ID SR24233355
Bedrooms 4
Full Baths 4
Half Baths 1
HOA Y/N No
Year Built 2024
Lot Size 1,659 Sqft
Property Description
The primary suite boasts a generous walk-in closet and a luxurious bathroom with a spa-inspired shower, elegant ceramic tile work, and dual vanities. The other bedrooms are all en-suite while the fourth bedroom makes for a great office or gym. Other conveniences include in-unit laundry and a private 2-car garage. The rooftop deck provides breathtaking views of Hollywood and the iconic Hollywood Sign, surrounded by the vibrant neighborhood. Ideally located near a variety of dining and shopping options, with Griffith Park and Los Feliz nearby.
Location
State CA
County Los Angeles
Area C30 - Hollywood Hills East
Interior
Interior Features Breakfast Bar, Balcony, Open Floorplan, Primary Suite, Walk-In Closet(s)
Heating Central
Cooling Central Air
Flooring Wood
Fireplaces Type Living Room
Furnishings Unfurnished
Fireplace Yes
Appliance Dishwasher, Gas Range, Refrigerator, Tankless Water Heater, Dryer, Washer
Laundry Laundry Closet
Exterior
Parking Features Direct Access, Garage
Garage Spaces 2.0
Garage Description 2.0
Fence New Condition
Pool None
Community Features Curbs
View Y/N Yes
View City Lights
Roof Type Flat
Attached Garage Yes
Total Parking Spaces 2
Private Pool No
Building
Lot Description Zero Lot Line
Dwelling Type House
Story 3
Entry Level Three Or More
Foundation Slab
Sewer Public Sewer
Water Public
Level or Stories Three Or More
New Construction Yes
Schools
School District Los Angeles Unified
Others
Pets Allowed Dogs OK
Senior Community No
Tax ID 5585008036
Security Features Carbon Monoxide Detector(s),Security Gate
Special Listing Condition Standard
Pets Allowed Dogs OK






