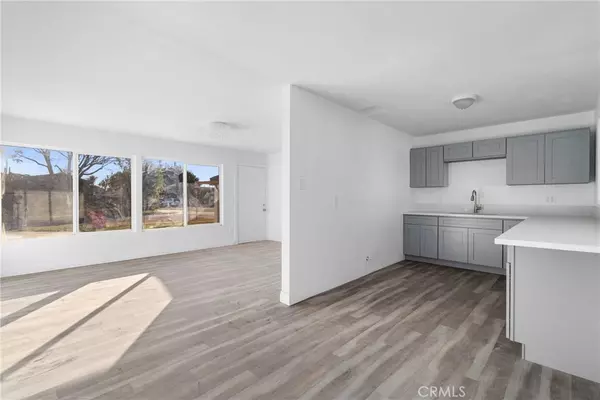
Jeffrey Bullock
[email protected]10103 Alpaca ST South El Monte, CA 91733
3 Beds
1 Bath
1,158 SqFt
UPDATED:
12/10/2024 09:10 PM
Key Details
Property Type Single Family Home
Sub Type Single Family Residence
Listing Status Active Under Contract
Purchase Type For Sale
Square Footage 1,158 sqft
Price per Sqft $604
MLS Listing ID SB24230297
Bedrooms 3
Full Baths 1
HOA Y/N No
Year Built 1954
Lot Size 5,802 Sqft
Property Description
Location
State CA
County Los Angeles
Area 657 - So. El Monte
Zoning SER1*
Rooms
Main Level Bedrooms 3
Interior
Interior Features All Bedrooms Down
Cooling Central Air
Flooring Laminate
Fireplaces Type Decorative
Fireplace Yes
Laundry In Garage
Exterior
Garage Spaces 1.0
Garage Description 1.0
Fence Block
Pool None
Community Features Biking, Golf, Hiking
View Y/N Yes
View Mountain(s)
Roof Type Shingle
Attached Garage Yes
Total Parking Spaces 1
Private Pool No
Building
Lot Description Back Yard, Corner Lot, Front Yard
Dwelling Type House
Story 1
Entry Level One
Sewer Public Sewer
Water Public
Level or Stories One
New Construction No
Schools
Elementary Schools Monte Vista
School District El Monte Union High
Others
Senior Community No
Tax ID 8116014013
Acceptable Financing Cash, Cash to New Loan, Conventional, FHA, Fannie Mae
Listing Terms Cash, Cash to New Loan, Conventional, FHA, Fannie Mae
Special Listing Condition Standard






