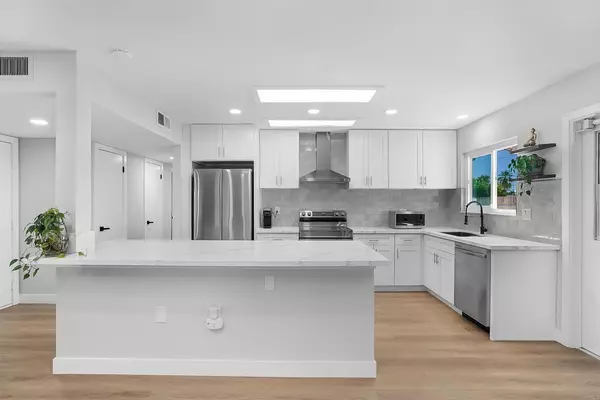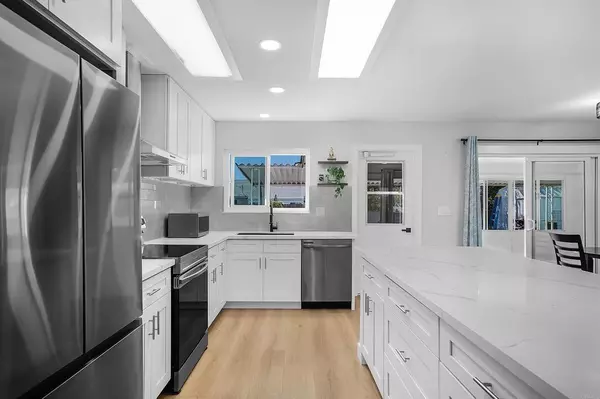
Jeffrey Bullock
[email protected]29475 Carmel RD Menifee, CA 92586
2 Beds
2 Baths
1,098 SqFt
UPDATED:
12/05/2024 05:32 AM
Key Details
Property Type Single Family Home
Sub Type Single Family Residence
Listing Status Pending
Purchase Type For Sale
Square Footage 1,098 sqft
Price per Sqft $362
MLS Listing ID NDP2409756
Bedrooms 2
Full Baths 2
Condo Fees $420
HOA Fees $420/ann
HOA Y/N Yes
Year Built 1964
Lot Size 7,840 Sqft
Lot Dimensions Assessor
Property Description
Location
State CA
County Riverside
Area Srcar - Southwest Riverside County
Zoning Single Family Residential
Rooms
Other Rooms Shed(s)
Main Level Bedrooms 1
Interior
Cooling Central Air
Fireplaces Type Family Room
Fireplace Yes
Appliance Dishwasher, Electric Range, Disposal, Gas Range, Refrigerator, Water Heater
Laundry Laundry Room
Exterior
Parking Features Concrete, Door-Single, Garage
Garage Spaces 1.0
Garage Description 1.0
Pool Community, Association
Community Features Street Lights, Sidewalks, Pool
Amenities Available Billiard Room, Clubhouse, Fitness Center, Management, Paddle Tennis, Pickleball, Pool, Recreation Room, RV Parking
View Y/N No
View None
Porch Lanai
Attached Garage Yes
Total Parking Spaces 3
Private Pool No
Building
Lot Description 0-1 Unit/Acre
Story 1
Entry Level One
Sewer Public Sewer
Level or Stories One
Additional Building Shed(s)
Schools
School District Perris Union High
Others
HOA Name Sun City Civic Assocation
Senior Community Yes
Tax ID 338072021
Acceptable Financing Cash, Conventional, FHA, VA Loan
Listing Terms Cash, Conventional, FHA, VA Loan
Special Listing Condition Standard






