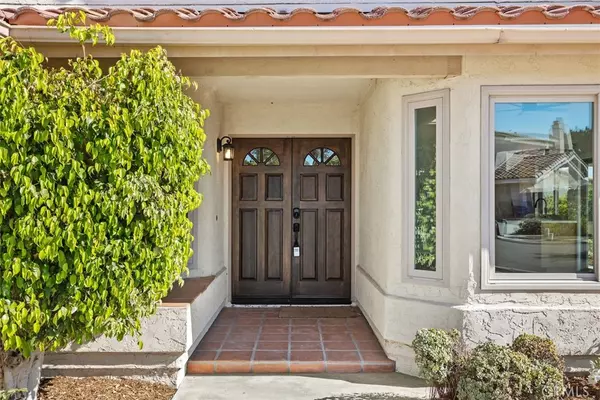Jeffrey Bullock
[email protected]349 Whispering Brook DR Vista, CA 92083
4 Beds
2 Baths
1,707 SqFt
UPDATED:
12/29/2024 06:56 AM
Key Details
Property Type Single Family Home
Sub Type Single Family Residence
Listing Status Active Under Contract
Purchase Type For Sale
Square Footage 1,707 sqft
Price per Sqft $569
Subdivision Vista
MLS Listing ID OC24226458
Bedrooms 4
Full Baths 2
HOA Y/N No
Year Built 1986
Lot Size 0.329 Acres
Property Description
The heart of the home is the beautifully updated kitchen, featuring sleek countertops and brand-new appliances that make cooking a delight. Ample upgraded soft close cabinetry provides both storage and style, ensuring ample space. Ceiling fans in every room with all new doors and molding.
This home offers peace of mind alongside its aesthetic appeal. The large lot provides plenty of outdoor space for entertaining, gardening, or simply enjoying the fresh air.
This home perfectly balances timeless charm with modern upgrades, making it an ideal sanctuary for anyone looking to settle down in comfort and style.
Location
State CA
County San Diego
Area 92083 - Vista
Zoning R1
Rooms
Main Level Bedrooms 4
Interior
Interior Features All Bedrooms Down
Cooling Central Air
Fireplaces Type Living Room
Fireplace Yes
Laundry Washer Hookup, Gas Dryer Hookup, In Garage
Exterior
Garage Spaces 2.0
Garage Description 2.0
Pool None
Community Features Curbs, Gutter(s), Street Lights, Suburban, Sidewalks
View Y/N Yes
View Neighborhood
Attached Garage Yes
Total Parking Spaces 2
Private Pool No
Building
Lot Description 0-1 Unit/Acre, Sprinklers In Rear, Sprinklers In Front, Sprinkler System, Yard
Dwelling Type House
Story 1
Entry Level One
Sewer Public Sewer
Water Public
Level or Stories One
New Construction No
Schools
School District Vista Unified
Others
Senior Community No
Tax ID 1592900800
Acceptable Financing Conventional
Listing Terms Conventional
Special Listing Condition Trust






