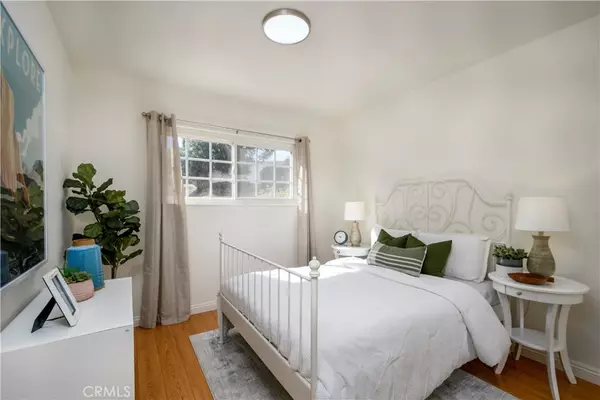Jeffrey Bullock
[email protected]2205 Comiso DR Hacienda Heights, CA 91745
6 Beds
4 Baths
2,800 SqFt
UPDATED:
12/27/2024 04:18 PM
Key Details
Property Type Single Family Home
Sub Type Single Family Residence
Listing Status Pending
Purchase Type For Sale
Square Footage 2,800 sqft
Price per Sqft $496
MLS Listing ID TR24222323
Bedrooms 6
Full Baths 2
Three Quarter Bath 2
Construction Status Turnkey
HOA Y/N No
Year Built 1968
Lot Size 0.309 Acres
Property Description
The main floor features high ceilings, crown molding, laminate and vinyl flooring, a fireplace, a guest bathroom, a dining room, and a formal living room. By adding a door in the center of the home, it can easily be transformed into two separate living areas, each equipped with its own laundry and kitchen facilities.
The master bedroom includes a balcony with breathtaking mountain views, providing a unique sense of tranquility. Additionally, the property boasts a well-maintained paved driveway with space for two guest vehicles. With double-pane windows and attentive ownership, this home is beautifully maintained and ready for stress-free living.
The expansive backyard features a large swimming pool and ample garden space, perfect for outdoor enjoyment. Conveniently located just minutes from 99 Ranch Market, 168 Supermarket, Puente Hills Mall, and Peter F. Schabarum Regional Park, this residence offers easy access to shopping and recreational activities.
Furthermore, it is situated within an award-winning school district, making it an excellent choice for families. Schedule your reservation to view this charming home as soon as it becomes available—properties of this caliber do not last long. The house is also conveniently located just minutes from the 60 Freeway, ensuring easy access to the surrounding area. You will not be disappointed after touring this remarkable property.
Location
State CA
County Los Angeles
Area 631 - Hacienda Heights
Zoning LCRA1L
Rooms
Main Level Bedrooms 3
Interior
Interior Features Bedroom on Main Level, Main Level Primary, Walk-In Closet(s)
Heating Central
Cooling Central Air
Fireplaces Type Living Room
Fireplace Yes
Laundry In Garage, Upper Level
Exterior
Parking Features Door-Single, Driveway, Garage
Garage Spaces 2.0
Garage Description 2.0
Pool Private
Community Features Sidewalks
View Y/N Yes
View Peek-A-Boo
Attached Garage Yes
Total Parking Spaces 2
Private Pool Yes
Building
Lot Description 0-1 Unit/Acre
Dwelling Type House
Faces East
Story 2
Entry Level Two
Sewer Public Sewer
Water Public
Level or Stories Two
New Construction No
Construction Status Turnkey
Schools
School District Hacienda La Puente Unified
Others
Senior Community No
Tax ID 8205028020
Acceptable Financing Cash, Cash to New Loan
Listing Terms Cash, Cash to New Loan
Special Listing Condition Standard






