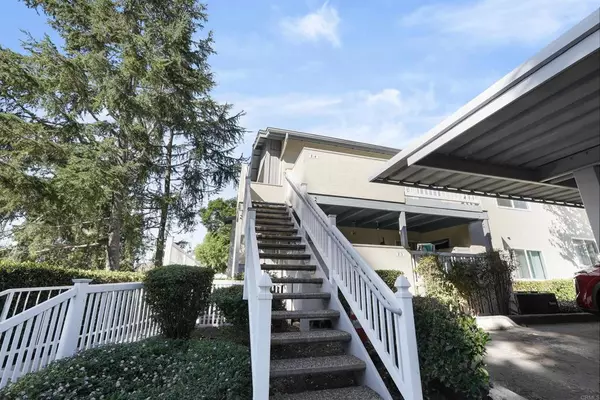Jeffrey Bullock
[email protected]10382 Alphonse ST #F4 Santee, CA 92071
2 Beds
2 Baths
936 SqFt
UPDATED:
01/06/2025 11:53 PM
Key Details
Property Type Condo
Sub Type Condominium
Listing Status Active
Purchase Type For Sale
Square Footage 936 sqft
Price per Sqft $523
MLS Listing ID NDP2409669
Bedrooms 2
Full Baths 1
Half Baths 1
Condo Fees $475
HOA Fees $475/mo
HOA Y/N Yes
Year Built 1984
Lot Dimensions Assessor
Property Description
Location
State CA
County San Diego
Area 92071 - Santee
Building/Complex Name Riderwood
Zoning R-1 :Single
Rooms
Main Level Bedrooms 2
Interior
Interior Features Balcony, Ceiling Fan(s), Separate/Formal Dining Room, Open Floorplan, Walk-In Closet(s)
Heating Central, Heat Pump
Cooling Central Air
Flooring Laminate
Fireplaces Type None
Fireplace No
Appliance Dishwasher, Gas Range, Refrigerator, Dryer, Washer
Laundry Washer Hookup, Electric Dryer Hookup, Inside, Laundry Room, Upper Level
Exterior
Exterior Feature Balcony, Rain Gutters, TV Antenna
Parking Features Covered, Carport, Guest, Off Street, See Remarks
Carport Spaces 1
Fence Good Condition, Wrought Iron
Pool Community, In Ground, Association
Community Features Biking, Dog Park, Hiking, Horse Trails, Lake, Mountainous, Park, Storm Drain(s), Street Lights, Sidewalks, Urban, Pool
Amenities Available Call for Rules, Pool
View Y/N Yes
View Mountain(s), Neighborhood
Roof Type Shingle
Accessibility Parking
Porch Deck, Front Porch, Patio, Balcony
Attached Garage No
Total Parking Spaces 2
Private Pool No
Building
Lot Description Corner Lot, Level, Street Level
Dwelling Type House,Multi Family
Story 1
Entry Level Two
Sewer Public Sewer
Level or Stories Two
New Construction No
Schools
Elementary Schools Cajon Park
High Schools Santana
School District Santee
Others
HOA Name Riderwood Square H.O.A.
Senior Community No
Tax ID 3783532544
Security Features Carbon Monoxide Detector(s),Fire Detection System,Smoke Detector(s)
Acceptable Financing Cash, Conventional, 1031 Exchange, Submit
Horse Feature Riding Trail
Listing Terms Cash, Conventional, 1031 Exchange, Submit
Special Listing Condition Standard






