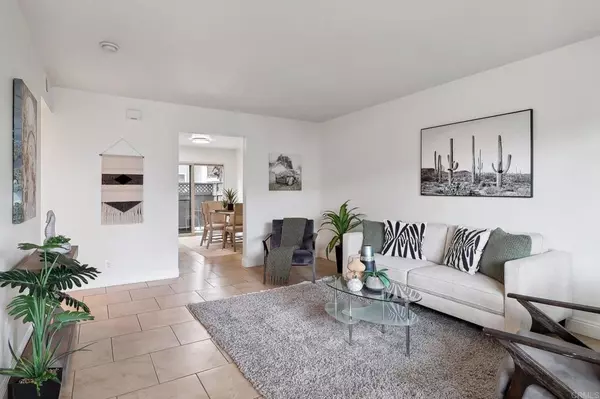
Jeffrey Bullock
[email protected]1045 Peach AVE #18 El Cajon, CA 92021
2 Beds
2 Baths
1,100 SqFt
UPDATED:
11/20/2024 06:19 PM
Key Details
Property Type Townhouse
Sub Type Townhouse
Listing Status Active
Purchase Type For Sale
Square Footage 1,100 sqft
Price per Sqft $435
MLS Listing ID PTP2406655
Bedrooms 2
Full Baths 1
Half Baths 1
Condo Fees $390
HOA Fees $390/mo
HOA Y/N Yes
Year Built 1985
Property Description
Location
State CA
County San Diego
Area 92021 - El Cajon
Zoning R-1:SINGLE FAM-RES
Rooms
Main Level Bedrooms 2
Interior
Interior Features Separate/Formal Dining Room, All Bedrooms Up
Heating Central
Cooling Central Air
Fireplaces Type None
Fireplace No
Appliance Disposal, Refrigerator
Laundry Laundry Closet
Exterior
Exterior Feature Balcony
Garage Carport, On Street
Fence Wood
Pool Community, In Ground, Association
Community Features Suburban, Sidewalks, Pool
Amenities Available Maintenance Grounds, Hot Water, Pool, Trash, Water
View Y/N Yes
View Neighborhood
Porch Balcony
Total Parking Spaces 1
Private Pool No
Building
Story 2
Entry Level Two
Sewer Public Sewer
Level or Stories Two
Schools
School District Grossmont Union
Others
HOA Name The Village Townhomes
HOA Fee Include Sewer
Senior Community No
Tax ID 4843006418
Acceptable Financing Cash, Conventional, VA Loan
Listing Terms Cash, Conventional, VA Loan
Special Listing Condition Standard






