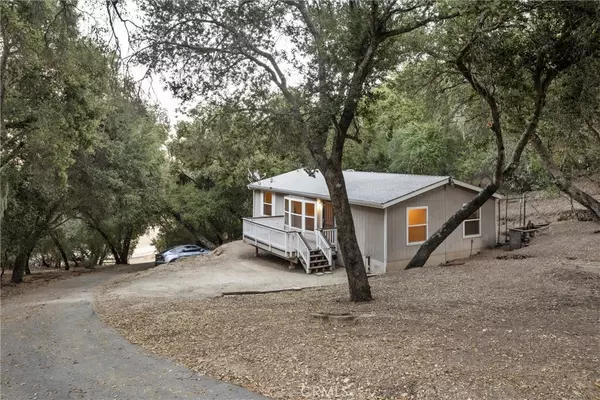Jeffrey Bullock
[email protected]3550 Ardana RD Paso Robles, CA 93446
2 Beds
2 Baths
960 SqFt
UPDATED:
12/28/2024 12:51 AM
Key Details
Property Type Single Family Home
Sub Type Single Family Residence
Listing Status Active
Purchase Type For Sale
Square Footage 960 sqft
Price per Sqft $936
MLS Listing ID PI24208200
Bedrooms 2
Full Baths 2
Construction Status Updated/Remodeled
HOA Y/N No
Year Built 1998
Lot Size 11.600 Acres
Property Description
Escape to the serenity of 3550 Ardana Road, a stunning 11.6-acre wooded retreat nestled just minutes from downtown Paso Robles. This gated and secluded property offers unparalleled privacy, breathtaking panoramic views, and endless possibilities.
The fully renovated 2-bedroom, 2-bathroom manufactured home has been beautifully updated with modern finishes, providing a fresh and stylish living space ready for you to move in. Whether you're seeking a peaceful primary residence or a stepping stone to create your dream estate, this home delivers comfort and charm.
Key highlights include:
Prime Location: Just a short drive to Paso Robles' vibrant downtown, yet worlds away in terms of peace and privacy.
Excellent Water Supply: Benefit from an exceptional well to support your property's needs.
Future Potential: The upper section of the property boasts jaw-dropping views and is ideal for a future home site—check with the county for building options.
Natural Beauty: Ancient trees and lush surroundings create a tranquil atmosphere perfect for relaxation or exploration.
With similar properties in the area valued much higher, 3550 Ardana Road presents a rare opportunity to invest in a spacious, private parcel with immense potential for growth and improvement. Imagine the possibilities: build your dream estate, expand the current living space, or simply enjoy the peaceful sanctuary as it is.
Don't miss out on this incredible chance to own a piece of Paso Robles paradise. Schedule your private tour today and start planning your future at 3550 Ardana Road!
Location
State CA
County San Luis Obispo
Area Psor - Paso Robles
Zoning RS
Rooms
Other Rooms Shed(s)
Main Level Bedrooms 2
Interior
Interior Features Ceiling Fan(s), Eat-in Kitchen, Tile Counters, All Bedrooms Down
Heating Forced Air
Cooling Central Air
Flooring Vinyl
Fireplaces Type None
Inclusions all appliances present
Fireplace No
Appliance Dishwasher, Gas Cooktop, Gas Oven, Microwave, Refrigerator, Dryer, Washer
Exterior
Exterior Feature Lighting
Parking Features Asphalt, Detached Carport, Driveway
Pool None
Community Features Hiking, Horse Trails, Park, Rural
Utilities Available Electricity Available, Propane
View Y/N Yes
View Hills, Mountain(s), Panoramic, Valley, Vineyard, Trees/Woods
Roof Type Composition,Shingle
Accessibility No Stairs
Porch Deck
Total Parking Spaces 2
Private Pool No
Building
Lot Description Sloped Down, Rolling Slope
Dwelling Type Manufactured House
Story 1
Entry Level One
Foundation Pillar/Post/Pier
Sewer Septic Tank
Water Shared Well
Level or Stories One
Additional Building Shed(s)
New Construction No
Construction Status Updated/Remodeled
Schools
School District Paso Robles Joint Unified
Others
Senior Community No
Tax ID 026261048
Security Features Smoke Detector(s)
Acceptable Financing Cash, Cash to New Loan, Submit
Horse Feature Riding Trail
Listing Terms Cash, Cash to New Loan, Submit
Special Listing Condition Standard






