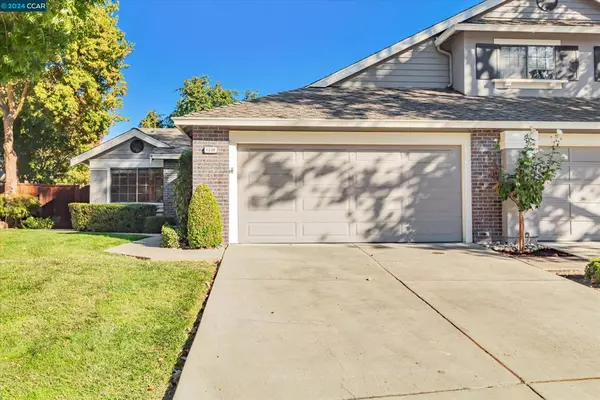
Jeffrey Bullock
[email protected]1230 Sunshine Cir Danville, CA 94506
3 Beds
2 Baths
4,687 Sqft Lot
OPEN HOUSE
Sat Oct 26, 1:00pm - 4:00pm
Sun Oct 27, 1:00pm - 4:00pm
UPDATED:
10/26/2024 03:31 AM
Key Details
Property Type Single Family Home
Listing Status Active
Purchase Type For Sale
Subdivision Meadow Creek
MLS Listing ID 41077271
Bedrooms 3
Full Baths 2
Condo Fees $337
HOA Fees $337/mo
HOA Y/N Yes
Year Built 1987
Lot Size 4,687 Sqft
Acres 0.1076
Property Description
Location
State CA
County Contra Costa
Interior
Heating Forced Air
Cooling Central Air
Flooring Tile
Fireplaces Type Living Room, Wood Burning
Fireplace Yes
Appliance Gas Water Heater, Dryer, Washer
Exterior
Garage Garage, Garage Door Opener, Other
Garage Spaces 2.0
Garage Description 2.0
Pool In Ground, Association
Amenities Available Maintenance Grounds, Insurance, Pool, Spa/Hot Tub, Tennis Court(s)
Roof Type Shingle
Parking Type Garage, Garage Door Opener, Other
Attached Garage Yes
Total Parking Spaces 2
Private Pool No
Building
Lot Description Back Yard
Story One
Entry Level One
Sewer Public Sewer
Architectural Style Contemporary
Level or Stories One
New Construction No
Others
HOA Name HOMEOWNER ASSN SERVICE
Tax ID 2171900992
Acceptable Financing Cash, Conventional, FHA, VA Loan
Listing Terms Cash, Conventional, FHA, VA Loan






