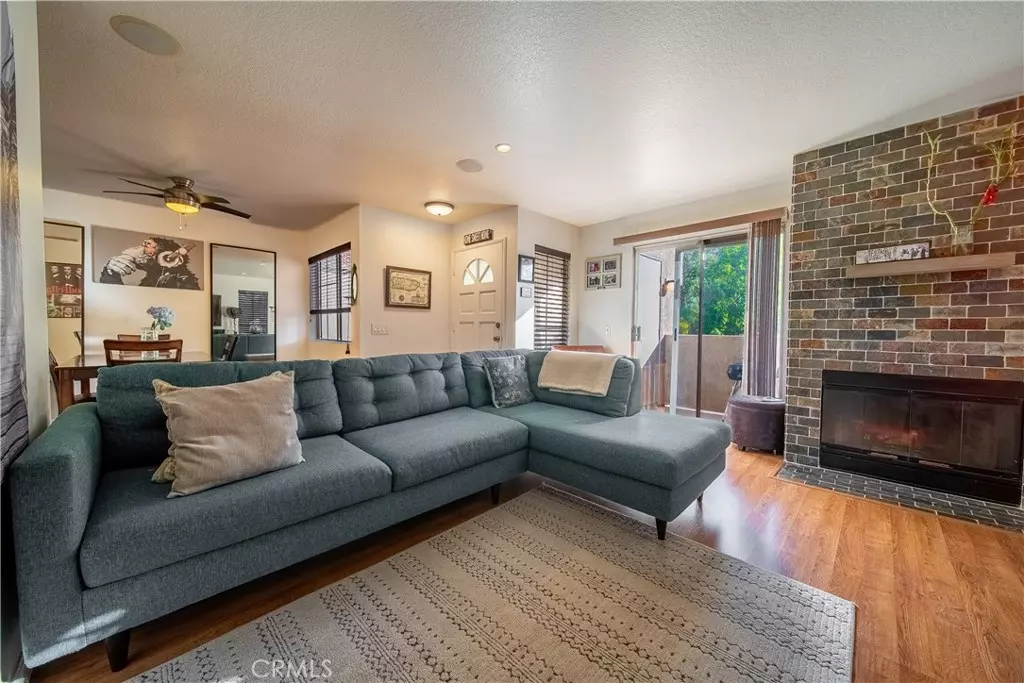
Jeffrey Bullock
[email protected]21207 Camelia Lake Forest, CA 92630
1 Bed
1 Bath
718 SqFt
UPDATED:
12/21/2024 11:29 PM
Key Details
Property Type Condo
Sub Type Condominium
Listing Status Active
Purchase Type For Sale
Square Footage 718 sqft
Price per Sqft $724
Subdivision Sand Castle (Sac)
MLS Listing ID PW24213009
Bedrooms 1
Full Baths 1
Condo Fees $275
HOA Fees $275/mo
HOA Y/N Yes
Year Built 1987
Property Description
Starting with kitchen that will take your breath away by showcasing its imported Italian Quartz countertops, Elegant Spanish subway tile backsplash, and a stunning coffered ceiling that adds a touch of sophistication.
Located in the highly sought-after Serrano Sandcastle community, residents benefit from low property taxes, no Mello Roos, carport parking, in-home laundry, and access to the community spa. With only 76 luxury units, this is a rare opportunity to live in a contemporary oasis surrounded by natural beauty. This gem won't last long—schedule your viewing today!
Location
State CA
County Orange
Area Ln - Lake Forest North
Rooms
Main Level Bedrooms 1
Interior
Interior Features Breakfast Bar, Balcony, Crown Molding, Coffered Ceiling(s), Separate/Formal Dining Room, Open Floorplan, Quartz Counters, Recessed Lighting, See Remarks, All Bedrooms Up, Main Level Primary
Heating Central, Fireplace(s)
Cooling Central Air, Gas
Flooring Wood
Fireplaces Type Gas, Living Room
Fireplace Yes
Appliance 6 Burner Stove, Built-In Range, Convection Oven, Dishwasher, ENERGY STAR Qualified Appliances, Disposal, Microwave, Refrigerator, Tankless Water Heater, Washer
Laundry Washer Hookup, Electric Dryer Hookup, Gas Dryer Hookup, Laundry Closet, Stacked
Exterior
Parking Features Carport, One Space
Pool None
Community Features Curbs, Storm Drain(s), Street Lights
Utilities Available Cable Available
Amenities Available Playground, Pets Allowed, Spa/Hot Tub, Trash, Water
View Y/N Yes
View Trees/Woods
Roof Type Spanish Tile
Porch Patio
Private Pool No
Building
Dwelling Type Multi Family
Story 2
Entry Level One
Sewer Public Sewer
Water Public
Architectural Style Contemporary
Level or Stories One
New Construction No
Schools
High Schools El Toro
School District Saddleback Valley Unified
Others
HOA Name Serrano Sandcastle Condominium Association
Senior Community No
Tax ID 93995271
Acceptable Financing Cash, Conventional, Fannie Mae, Submit
Listing Terms Cash, Conventional, Fannie Mae, Submit
Special Listing Condition Standard






