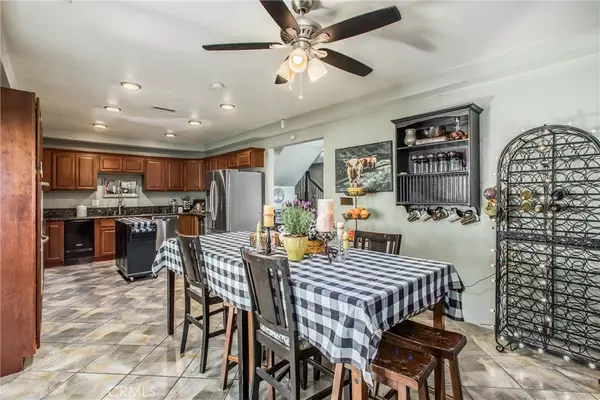12521 Ruth LN Yucaipa, CA 92399
4 Beds
3 Baths
1,924 SqFt
UPDATED:
12/20/2024 12:20 AM
Key Details
Property Type Single Family Home
Sub Type Single Family Residence
Listing Status Pending
Purchase Type For Sale
Square Footage 1,924 sqft
Price per Sqft $337
MLS Listing ID IG24207039
Bedrooms 4
Full Baths 3
Construction Status Turnkey
HOA Y/N No
Year Built 1963
Lot Size 0.275 Acres
Property Description
Location
State CA
County San Bernardino
Area 269 - Yucaipa/Calimesa/Oak Glen
Rooms
Main Level Bedrooms 3
Interior
Interior Features Balcony, Ceiling Fan(s), Separate/Formal Dining Room, Granite Counters, In-Law Floorplan, Bedroom on Main Level, Loft, Main Level Primary, Multiple Primary Suites, Primary Suite, Walk-In Closet(s)
Heating Central
Cooling Central Air
Fireplaces Type None
Fireplace No
Appliance Double Oven, Dishwasher, Disposal, Gas Range, Microwave, Tankless Water Heater
Laundry Inside, Upper Level
Exterior
Parking Features Boat, Driveway, Garage Faces Front, Garage, RV Access/Parking
Garage Spaces 2.0
Garage Description 2.0
Pool None
Community Features Rural
Utilities Available Cable Connected, Electricity Connected, Natural Gas Connected, Phone Connected, Sewer Connected, Water Connected
View Y/N Yes
View City Lights, Mountain(s), Valley
Porch Rear Porch, Covered, Front Porch, Patio, Porch
Attached Garage Yes
Total Parking Spaces 8
Private Pool No
Building
Lot Description 0-1 Unit/Acre, Sloped Down, Steep Slope, Secluded, Sloped Up, Yard
Dwelling Type House
Story 2
Entry Level Two
Sewer Public Sewer
Water Public
Level or Stories Two
New Construction No
Construction Status Turnkey
Schools
School District Yucaipa/Calimesa Unified
Others
Senior Community No
Tax ID 0318041420000
Acceptable Financing Cash, Cash to New Loan, Conventional, FHA, Submit, VA Loan
Green/Energy Cert Solar
Listing Terms Cash, Cash to New Loan, Conventional, FHA, Submit, VA Loan
Special Listing Condition Standard






