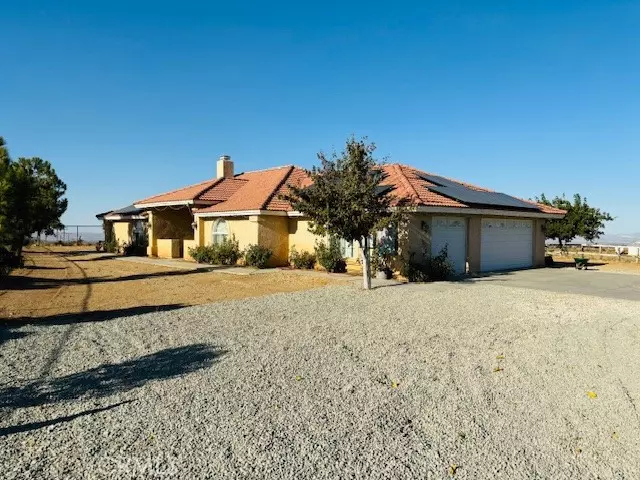
Jeffrey Bullock
[email protected]8225 Ailanthus ST Phelan, CA 92371
3 Beds
3 Baths
2,185 SqFt
UPDATED:
11/10/2024 10:25 PM
Key Details
Property Type Single Family Home
Sub Type Single Family Residence
Listing Status Active
Purchase Type For Sale
Square Footage 2,185 sqft
Price per Sqft $260
MLS Listing ID IG24198970
Bedrooms 3
Full Baths 2
Half Baths 1
HOA Y/N No
Year Built 2006
Lot Size 2.077 Acres
Property Description
Location
State CA
County San Bernardino
Area Phel - Phelan
Zoning PH/RL
Rooms
Main Level Bedrooms 3
Interior
Interior Features Ceiling Fan(s), Granite Counters, High Ceilings, Pantry, All Bedrooms Down
Heating Central
Cooling Central Air
Flooring Carpet, Laminate, Tile
Fireplaces Type Living Room
Fireplace Yes
Appliance Built-In Range, Dishwasher, Water Heater
Laundry Inside, Laundry Room
Exterior
Garage Door-Multi, Garage
Garage Spaces 3.0
Garage Description 3.0
Pool None
Community Features Rural
Utilities Available Electricity Available, Propane, Water Connected
View Y/N Yes
View Desert, Mountain(s)
Roof Type Spanish Tile
Porch Deck
Attached Garage Yes
Total Parking Spaces 3
Private Pool No
Building
Lot Description 2-5 Units/Acre, Desert Front
Dwelling Type House
Story 1
Entry Level One
Sewer Septic Type Unknown
Water Public
Level or Stories One
New Construction No
Schools
School District Snowline Joint Unified
Others
Senior Community No
Tax ID 3037231150000
Acceptable Financing Cash, Cash to New Loan, Conventional, Cal Vet Loan, Fannie Mae, Submit
Listing Terms Cash, Cash to New Loan, Conventional, Cal Vet Loan, Fannie Mae, Submit
Special Listing Condition Standard






