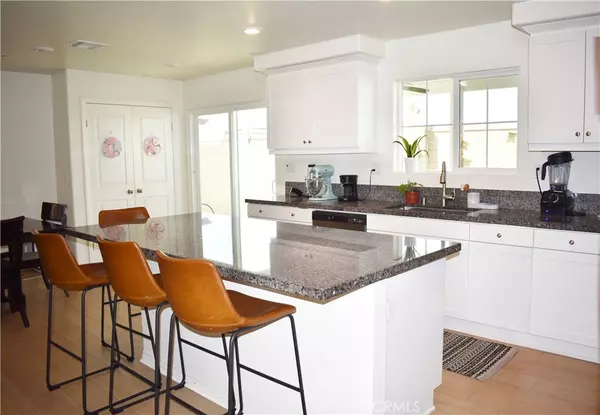
Jeffrey Bullock
[email protected]32158 Iron Trail RD Winchester, CA 92596
4 Beds
3 Baths
2,419 SqFt
UPDATED:
12/05/2024 05:12 AM
Key Details
Property Type Single Family Home
Sub Type Single Family Residence
Listing Status Active
Purchase Type For Sale
Square Footage 2,419 sqft
Price per Sqft $248
MLS Listing ID PW24176502
Bedrooms 4
Full Baths 3
Condo Fees $98
HOA Fees $98/mo
HOA Y/N Yes
Year Built 2021
Lot Size 6,534 Sqft
Property Description
Location
State CA
County Riverside
Area Srcar - Southwest Riverside County
Rooms
Main Level Bedrooms 1
Interior
Interior Features Bedroom on Main Level, Loft
Heating Central
Cooling Central Air
Fireplaces Type None
Inclusions Stove, dishwasher
Fireplace No
Laundry Laundry Room
Exterior
Garage Spaces 2.0
Garage Description 2.0
Pool Association
Community Features Curbs, Mountainous, Park, Street Lights, Sidewalks
Amenities Available Other, Playground, Pool, Pets Allowed
View Y/N Yes
View Mountain(s), Neighborhood, Panoramic
Attached Garage Yes
Total Parking Spaces 2
Private Pool No
Building
Lot Description Yard
Dwelling Type House
Story 2
Entry Level Two
Sewer Public Sewer
Water Public
Level or Stories Two
New Construction No
Schools
School District Hemet Unified
Others
HOA Name Vintage Group
Senior Community No
Tax ID 461500007
Acceptable Financing Cash, Cash to Existing Loan, Cash to New Loan, Conventional, FHA, Fannie Mae, Submit
Listing Terms Cash, Cash to Existing Loan, Cash to New Loan, Conventional, FHA, Fannie Mae, Submit
Special Listing Condition Standard






