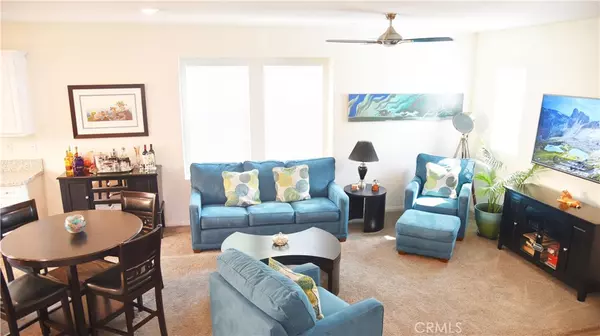
Jeffrey Bullock
[email protected]20510 Sugarberry CT Saugus, CA 91350
4 Beds
3 Baths
1.22 Acres Lot
UPDATED:
10/19/2024 01:40 AM
Key Details
Property Type Single Family Home
Sub Type Single Family Residence
Listing Status Active
Purchase Type For Sale
Subdivision Haywood (Haywo)
MLS Listing ID SR24180885
Bedrooms 4
Full Baths 3
Condo Fees $262
HOA Fees $262/mo
HOA Y/N Yes
Year Built 2016
Lot Size 1.222 Acres
Acres 1.2225
Property Description
Location
State CA
County Los Angeles
Area Feks - Five Knolls
Zoning SCUR3
Rooms
Main Level Bedrooms 4
Ensuite Laundry Upper Level
Interior
Laundry Location Upper Level
Heating Central
Cooling Central Air
Fireplaces Type None
Fireplace No
Laundry Upper Level
Exterior
Garage Spaces 2.0
Garage Description 2.0
Pool Association
Community Features Curbs
Amenities Available Clubhouse, Fitness Center, Outdoor Cooking Area, Barbecue, Picnic Area, Playground, Pool, Recreation Room, Sauna, Spa/Hot Tub, Trail(s)
View Y/N No
View None
Attached Garage Yes
Total Parking Spaces 2
Private Pool No
Building
Lot Description 0-1 Unit/Acre
Dwelling Type House
Story 2
Entry Level Two
Sewer Public Sewer
Water Public
Level or Stories Two
New Construction No
Schools
School District William S. Hart Union
Others
HOA Name VGM
Senior Community No
Tax ID 2801029160
Acceptable Financing Cash, Conventional, FHA, VA Loan
Listing Terms Cash, Conventional, FHA, VA Loan
Special Listing Condition Standard






