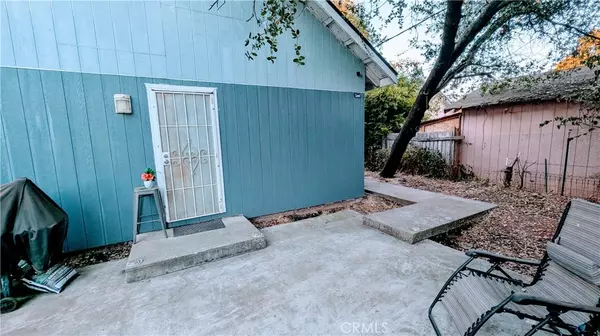Jeffrey Bullock
[email protected]2299 Oro Bangor Hwy Oroville, CA 95966
3 Beds
2 Baths
1,298 SqFt
UPDATED:
01/04/2025 09:08 PM
Key Details
Property Type Single Family Home
Sub Type Single Family Residence
Listing Status Active
Purchase Type For Sale
Square Footage 1,298 sqft
Price per Sqft $214
MLS Listing ID SN24179225
Bedrooms 3
Full Baths 2
Construction Status Updated/Remodeled
HOA Y/N No
Year Built 1942
Lot Size 4,791 Sqft
Property Description
Location
State CA
County Butte
Zoning R
Rooms
Main Level Bedrooms 3
Interior
Interior Features Tray Ceiling(s), Ceiling Fan(s), Eat-in Kitchen, High Ceilings, Pantry, Pull Down Attic Stairs, Two Story Ceilings, All Bedrooms Down, Attic, Primary Suite
Heating Electric
Cooling Wall/Window Unit(s)
Flooring Carpet, Vinyl
Fireplaces Type Electric, Living Room
Inclusions Home comes with washer/dryer, stove-oven hood, freezer, refrigerator with ice maker, home has 3 entry ways, and the home comes with two full bathrooms.
Equipment Satellite Dish
Fireplace Yes
Appliance Convection Oven, Exhaust Fan, Electric Range, Freezer, Gas Range, Gas Water Heater, Ice Maker, Refrigerator, Range Hood, VentedExhaust Fan, Water To Refrigerator, Dryer, Washer
Laundry Washer Hookup, Electric Dryer Hookup, Laundry Closet
Exterior
Parking Features Driveway Level, Driveway, Gravel, Private
Fence Chain Link
Pool None
Community Features Biking, Foothills, Lake, Park, Street Lights
Utilities Available Cable Connected, Electricity Connected, Natural Gas Connected, Phone Connected, Sewer Connected, Water Connected
View Y/N Yes
View Neighborhood
Roof Type Composition,Shingle
Accessibility Parking
Porch Concrete, Open, Patio
Total Parking Spaces 4
Private Pool No
Building
Lot Description 0-1 Unit/Acre, Back Yard, Front Yard, Rocks
Dwelling Type House
Faces South
Story 1
Entry Level One
Foundation Permanent, Raised
Sewer Public Sewer
Water Public
Architectural Style Traditional
Level or Stories One
New Construction No
Construction Status Updated/Remodeled
Schools
Elementary Schools Wyandotte Academy
Middle Schools Central
High Schools Oroville
School District Oroville Union
Others
Senior Community No
Tax ID 035182004000
Security Features Carbon Monoxide Detector(s),24 Hour Security,Smoke Detector(s)
Acceptable Financing Cash to New Loan
Listing Terms Cash to New Loan
Special Listing Condition Standard






