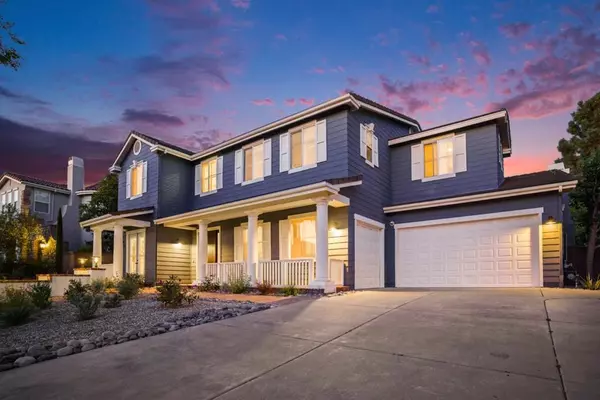
Jeffrey Bullock
[email protected]817 Lynwood DR Encinitas, CA 92024
4 Beds
4 Baths
9,003 Sqft Lot
OPEN HOUSE
Sun Oct 27, 1:00pm - 3:00pm
UPDATED:
10/27/2024 12:19 PM
Key Details
Property Type Single Family Home
Sub Type Single Family Residence
Listing Status Active
Purchase Type For Sale
MLS Listing ID ML81978110
Bedrooms 4
Full Baths 3
Half Baths 1
Condo Fees $280
HOA Fees $280
HOA Y/N Yes
Year Built 2003
Lot Size 9,003 Sqft
Property Description
Location
State CA
County San Diego
Zoning R1
Interior
Heating Central
Cooling Central Air
Flooring Carpet
Fireplace Yes
Appliance Dishwasher, Disposal, Microwave, Refrigerator, Range Hood
Exterior
Garage Spaces 3.0
Garage Description 3.0
Amenities Available Other
View Y/N No
Roof Type Tile
Attached Garage Yes
Total Parking Spaces 3
Building
Sewer Public Sewer
Water Public
New Construction No
Schools
School District Other
Others
HOA Name Curtis Management
Tax ID 2546904300
Special Listing Condition Standard






