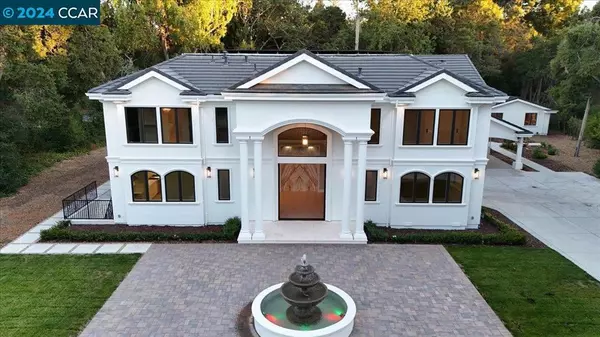
Jeffrey Bullock
[email protected]74 Middlefield Rd Atherton, CA 94027
9 Beds
10 Baths
8,297 SqFt
UPDATED:
12/05/2024 03:48 AM
Key Details
Property Type Single Family Home
Sub Type Single Family Residence
Listing Status Active
Purchase Type For Sale
Square Footage 8,297 sqft
Price per Sqft $2,169
MLS Listing ID 41069999
Bedrooms 9
Full Baths 9
Half Baths 1
HOA Y/N No
Year Built 2023
Lot Size 1.019 Acres
Property Description
Location
State CA
County San Mateo
Rooms
Other Rooms Guest House, Storage
Interior
Interior Features Breakfast Area
Heating Forced Air
Cooling Central Air
Flooring Tile
Fireplaces Type Electric, Family Room, Gas, Living Room, Primary Bedroom
Fireplace Yes
Appliance Gas Water Heater
Exterior
Parking Features Carport, Garage, RV Access/Parking
Garage Spaces 2.0
Garage Description 2.0
Pool Gas Heat, Pool Cover, Solar Heat
Roof Type Tile
Accessibility None
Porch Deck
Attached Garage Yes
Total Parking Spaces 4
Private Pool No
Building
Lot Description Street Level
Story Three Or More
Entry Level Three Or More
Foundation Slab
Sewer Public Sewer
Architectural Style Custom
Level or Stories Three Or More
Additional Building Guest House, Storage
New Construction Yes
Others
Tax ID 060210020
Acceptable Financing Cash, Conventional
Listing Terms Cash, Conventional






