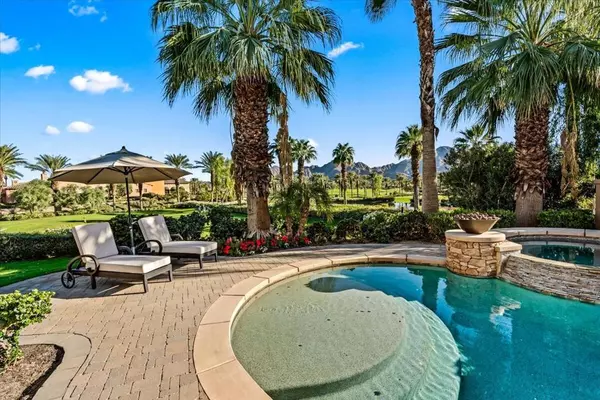Jeffrey Bullock
[email protected]75679 Via Pisa Indian Wells, CA 92210
4 Beds
5 Baths
5,414 SqFt
UPDATED:
01/08/2025 04:35 AM
Key Details
Property Type Single Family Home
Sub Type Single Family Residence
Listing Status Active
Purchase Type For Rent
Square Footage 5,414 sqft
Subdivision Toscana Cc
MLS Listing ID 219113767DA
Bedrooms 4
Full Baths 4
Half Baths 1
Condo Fees $682
HOA Fees $682/mo
HOA Y/N Yes
Year Built 2014
Lot Size 0.410 Acres
Location
State CA
County Riverside
Area 325 - Indian Wells
Rooms
Other Rooms Guest House
Interior
Interior Features Wet Bar, Breakfast Bar, Breakfast Area, Separate/Formal Dining Room, Open Floorplan, Bar, Wine Cellar
Heating Central, Natural Gas
Flooring Carpet, Stone, Tile
Fireplaces Type Family Room, Gas, Guest Accommodations, Living Room, Primary Bedroom, Outside
Equipment Intercom
Furnishings Furnished
Fireplace Yes
Appliance Gas Water Heater
Exterior
Exterior Feature Barbecue
Parking Features Driveway, Garage, Golf Cart Garage, Garage Door Opener, Guest
Garage Spaces 4.0
Garage Description 4.0
Fence Stucco Wall
Pool Gunite, Gas Heat, In Ground, Salt Water
Community Features Gated
Amenities Available Fitness Center, Golf Course, Maintenance Grounds, Lake or Pond, Meeting/Banquet/Party Room, Barbecue, Pet Restrictions, Trail(s)
View Y/N Yes
View Golf Course, Panoramic, Pool
Roof Type Clay
Attached Garage Yes
Total Parking Spaces 4
Private Pool Yes
Building
Lot Description Back Yard, Close to Clubhouse, Corner Lot, Corners Marked, Drip Irrigation/Bubblers, Front Yard, Lawn, Landscaped, Level, On Golf Course, Paved, Sprinkler System
Story 1
Foundation Slab
Additional Building Guest House
New Construction No
Others
Pets Allowed Call
Senior Community No
Tax ID 634490005
Security Features Fire Detection System,Gated Community,24 Hour Security,Smoke Detector(s)
Pets Allowed Call






