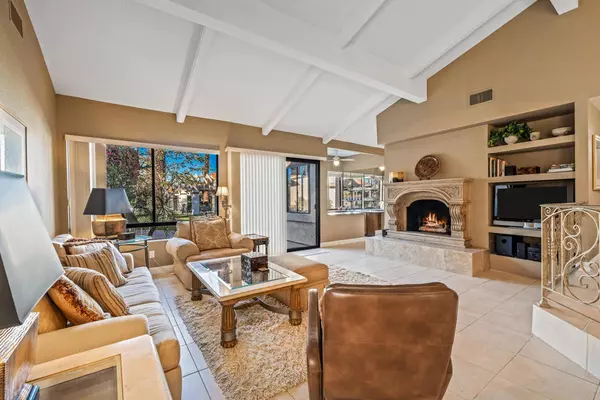
Jeffrey Bullock
[email protected]74996 Tahoe CIR Indian Wells, CA 92210
3 Beds
3 Baths
2,942 SqFt
UPDATED:
12/05/2024 12:12 AM
Key Details
Property Type Single Family Home
Sub Type Single Family Residence
Listing Status Active
Purchase Type For Rent
Square Footage 2,942 sqft
Subdivision Los Lagos
MLS Listing ID 219106729DA
Bedrooms 3
Full Baths 3
Condo Fees $1
HOA Fees $1/mo
HOA Y/N Yes
Rental Info Month To Month
Year Built 1980
Lot Size 4,791 Sqft
Property Description
Location
State CA
County Riverside
Area 325 - Indian Wells
Interior
Interior Features Breakfast Bar, Separate/Formal Dining Room
Heating Central, Forced Air, Natural Gas
Cooling Central Air
Flooring Carpet, Tile
Fireplaces Type Living Room
Fireplace Yes
Appliance Dishwasher, Refrigerator
Laundry Laundry Room
Exterior
Parking Features Driveway, Garage, Garage Door Opener
Garage Spaces 2.0
Garage Description 2.0
Pool Gunite, Electric Heat, In Ground
Community Features Gated
Amenities Available Pet Restrictions
View Y/N Yes
View Lake, Pool, Creek/Stream
Attached Garage Yes
Total Parking Spaces 6
Private Pool Yes
Building
Lot Description Sprinklers Timer, Sprinkler System
Story 1
Entry Level One
Level or Stories One
New Construction No
Others
Senior Community No
Tax ID 625410018
Security Features Gated Community






